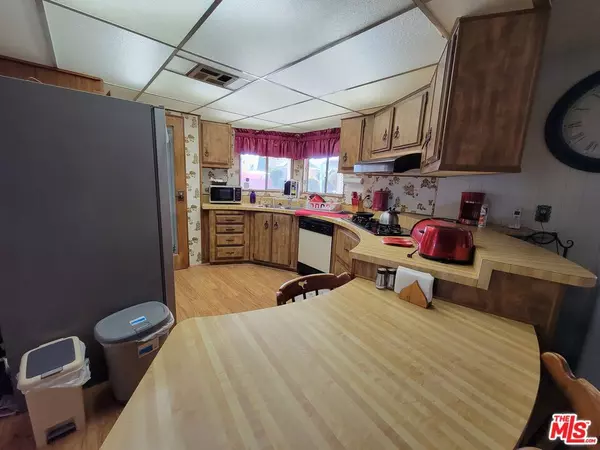$210,000
$210,000
For more information regarding the value of a property, please contact us for a free consultation.
2601 E Victoria ST #40 Rancho Dominguez, CA 90220
2 Beds
2 Baths
1,840 SqFt
Key Details
Sold Price $210,000
Property Type Manufactured Home
Listing Status Sold
Purchase Type For Sale
Square Footage 1,840 sqft
Price per Sqft $114
MLS Listing ID 23239589
Sold Date 05/09/23
Bedrooms 2
Full Baths 2
Condo Fees $1,171
HOA Fees $1,171/mo
HOA Y/N No
Year Built 1987
Lot Size 11.775 Acres
Property Description
A secret place hidden away is foothills of Rancho Dominquez. This triple wide manufacture home is larger than the average home, just check out the square footage. The living room is spacious with high ceilings and multiple large windows that renders plenty of natural lighting. The dining room has a built-in hutch and has the space to accommodate a party of 10. The kitchen has built-in appliances, large panty, a split level breakfast bar. The family room has a wet bar and a secretary desk with a built-in book shelf/storage. The Laundry room has a sink, washer and dryer hook-ups and tons of storage space. The oversized Master bedroom speaks for itself. It has a large walk-in closet and a master bath with a double vanity, separate shower and separate roman style soaking tub. If you are looking for a spacious home in the Rancho Dominquez area without the high sales price of a house, well, this must see home will not disappoint you.
Location
State CA
County Los Angeles
Area 138 - Rancho Dominguez
Zoning LCCMDP*
Interior
Heating Central
Flooring Carpet, Laminate, Tile
Fireplaces Type None
Furnishings Unfurnished
Fireplace No
Appliance Disposal, Vented Exhaust Fan
Laundry Common Area, Inside
Exterior
Garage Attached Carport
Pool Association
Amenities Available Billiard Room, Clubhouse, Controlled Access, Pool, Pet Restrictions, Spa/Hot Tub, Security, Tennis Court(s)
View Y/N No
View None
Attached Garage Yes
Private Pool No
Building
New Construction No
Others
Pets Allowed Yes
Senior Community No
Tax ID 7318008025
Special Listing Condition Standard
Pets Description Yes
Read Less
Want to know what your home might be worth? Contact us for a FREE valuation!

Our team is ready to help you sell your home for the highest possible price ASAP

Bought with TRACY ANDREWS • SUMMIT REALTY PARTNERS INC






