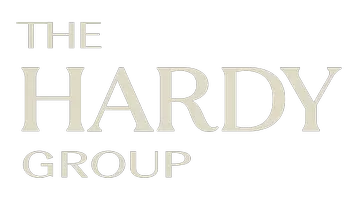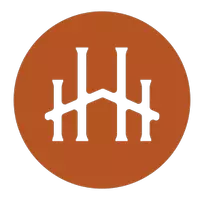$1,200,000
$1,118,000
7.3%For more information regarding the value of a property, please contact us for a free consultation.
1147 Glengarry Dr Walnut Creek, CA 94596
3 Beds
2 Baths
1,828 SqFt
Key Details
Sold Price $1,200,000
Property Type Townhouse
Sub Type Townhouse
Listing Status Sold
Purchase Type For Sale
Square Footage 1,828 sqft
Price per Sqft $656
Subdivision Walnut Creek
MLS Listing ID 41029064
Sold Date 06/30/23
Bedrooms 3
Full Baths 2
Condo Fees $390
HOA Fees $390/mo
HOA Y/N Yes
Year Built 1978
Lot Size 7,405 Sqft
Property Sub-Type Townhouse
Property Description
Discover your new lifestyle at this fully remodeled single-story townhouse with 7405 sqft. lot nested in the highly desirable Walnut Creek. This newly remodeled 1828 sqft. living space, plus atrium has a huge back and side yard for entertainment, gardening or play. You will want to linger in the open living/dining/kitchen areas while overlooking your private backyard. This 3 bedroom 2 bath townhouse with two attached garage is located 3 miles from Downtown Walnut Creek in Contra Costa County, California. This townhouse is the end unit located close to acres of open spaces, trails, community pool and Rudgear Park. Envision your new beginning while this home is still available and make your offer today!
Location
State CA
County Contra Costa
Interior
Heating Forced Air
Cooling Central Air, Wall/Window Unit(s)
Flooring Laminate
Fireplaces Type Living Room, Wood Burning
Fireplace Yes
Appliance Dryer, Washer
Exterior
Parking Features Garage, Garage Door Opener, Guest
Garage Spaces 2.0
Garage Description 2.0
Pool Association
Amenities Available Maintenance Grounds, Pool, Sauna
View Canyon, Mountain(s)
Roof Type Shingle
Attached Garage Yes
Private Pool No
Building
Lot Description Back Yard, Corner Lot, Front Yard, Garden, Sprinklers In Rear, Sprinklers In Front, Yard
Story One
Entry Level One
Foundation Raised
Sewer Private Sewer
Architectural Style Contemporary
Level or Stories One
Schools
School District Acalanes
Others
Tax ID 1823610066
Read Less
Want to know what your home might be worth? Contact us for a FREE valuation!

Our team is ready to help you sell your home for the highest possible price ASAP

Bought with Justin Bundy • Compass






