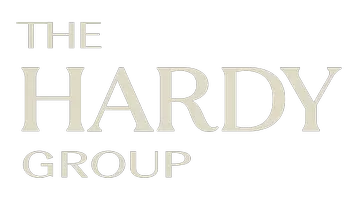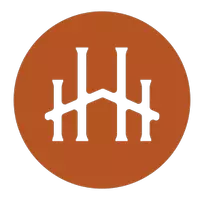$340,000
$339,900
For more information regarding the value of a property, please contact us for a free consultation.
31536 Canyon View DR Lake Elsinore, CA 92532
4 Beds
3 Baths
2,885 SqFt
Key Details
Sold Price $340,000
Property Type Single Family Home
Sub Type Single Family Residence
Listing Status Sold
Purchase Type For Sale
Square Footage 2,885 sqft
Price per Sqft $117
MLS Listing ID SW15242707
Sold Date 05/20/16
Bedrooms 4
Full Baths 3
Construction Status Termite Clearance
HOA Y/N No
Year Built 2001
Lot Size 9,583 Sqft
Property Sub-Type Single Family Residence
Property Description
I have an accepted offer amount from the bank, this can close quickly! Beautiful home in the popular community of Canyon Estates. This lovely home features 5 bedrooms, 3 full baths with a main floor bedroom and full bath for the in laws or teenagers. This home has a large master bedroom and bathroom, and huge walk in closet. There is a nice covered balcony with picturesque mountain views. The kitchen is expansive and opens into the family room. The entry way leads to the living room and dining area. This home has a large covered alumawood patio in the back with no one behind you, lots of privacy, it also has a gated front patio providing extra security and privacy, there is a three car garage. Lots of room to stretch out both inside and outside. This wonderful home is close to schools, shopping and freeways.
Location
State CA
County Riverside
Area Srcar - Southwest Riverside County
Interior
Interior Features Breakfast Bar, Balcony, Block Walls, Ceiling Fan(s), Ceramic Counters, High Ceilings, Open Floorplan, Pantry, Recessed Lighting, Tile Counters, Bedroom on Main Level, Walk-In Closet(s)
Heating Forced Air, Fireplace(s), Natural Gas
Cooling Central Air, Electric
Flooring Carpet, Tile, Wood
Fireplaces Type Family Room, Gas, Gas Starter, Wood Burning
Fireplace Yes
Appliance Built-In Range, Dishwasher, Disposal, Gas Oven, Gas Range, Gas Water Heater, Microwave, Water To Refrigerator, Water Heater
Laundry Washer Hookup, Electric Dryer Hookup, Gas Dryer Hookup, Laundry Room
Exterior
Parking Features Concrete, Door-Multi, Direct Access, Driveway, Garage Faces Front, Garage, Garage Door Opener
Garage Spaces 3.0
Garage Description 3.0
Fence Block, Wood
Pool None
Community Features Curbs, Street Lights, Suburban, Sidewalks, Park
Utilities Available Natural Gas Available, Phone Connected, Sewer Available, Sewer Connected, Underground Utilities, Water Connected
View Y/N Yes
View Mountain(s)
Roof Type Concrete,Tile
Porch Concrete, Covered, Front Porch, Open, Patio
Attached Garage Yes
Total Parking Spaces 3
Private Pool No
Building
Lot Description Back Yard, Corners Marked, Front Yard, Sprinklers In Rear, Sprinklers In Front, Lawn, Landscaped, Near Park, Paved, Rectangular Lot, Sprinklers Timer, Street Level, Yard
Story 2
Entry Level Two
Foundation Slab
Water Public
Architectural Style Spanish
Level or Stories Two
Construction Status Termite Clearance
Others
Senior Community No
Tax ID 363331008
Security Features Carbon Monoxide Detector(s),Smoke Detector(s)
Acceptable Financing Cash, Cash to New Loan, Conventional, Cal Vet Loan, FHA, Submit, VA Loan
Listing Terms Cash, Cash to New Loan, Conventional, Cal Vet Loan, FHA, Submit, VA Loan
Financing FHA
Special Listing Condition Notice Of Default, Short Sale
Read Less
Want to know what your home might be worth? Contact us for a FREE valuation!

Our team is ready to help you sell your home for the highest possible price ASAP

Bought with Elsa Villaescusa • Centerpointe Real Estate


