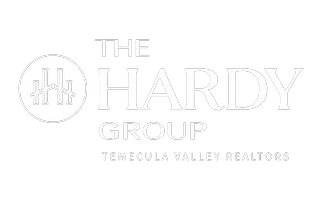$470,000
$460,000
2.2%For more information regarding the value of a property, please contact us for a free consultation.
9990 Cedardale DR Santa Fe Springs, CA 90670
3 Beds
2 Baths
1,652 SqFt
Key Details
Sold Price $470,000
Property Type Single Family Home
Sub Type Single Family Residence
Listing Status Sold
Purchase Type For Sale
Square Footage 1,652 sqft
Price per Sqft $284
MLS Listing ID PW16724047
Sold Date 11/25/16
Bedrooms 3
Full Baths 2
HOA Y/N No
Year Built 1953
Property Sub-Type Single Family Residence
Property Description
You'll love this single level home! First time this well maintained home is being offered for sale outside the original family to continue its tradition of being the gathering spot for love & laughter. Discover this secret neighborhood known as the "Beverly Hills" of Santa Fe Springs. It's tucked away on a cul de sac & near Santa Fe Springs Park, an 11 acre neighborhood park. Welcoming front porch greets your guests before they step into this light filled 3 bedroom, 2 bath home. Inviting living room opens to a spacious family room with brick fireplace. Adjacent to kitchen, the family room has french doors that open to covered patio & grassy backyard. Front bedroom has en suite bath with shower. The other 2 bedrooms are huge & share a large hall bath. Upgrades include newer roof, newer A/C & heat system & newer automatic garage door. Hardwood floors are a plus! Inside laundry room makes this chore easy. Great school district: Santa Fe High, Lake Center Middle & Lakeview Elementary. Lakeview just won the 2016 Gold Ribbon School Award & the 2016 Title 1 Academic Achievement Award. Santa Fe High was among 24 schools in California to earn the Advancement Via Individual Determination (AVID) school wide Site of Distinction award, an honor given to a select few AVID schools for their extensive commitment to providing students with college preparation. Close to shopping centers & 605 & 5 Fwys. This home does NOT back freeway! Great location & great pricing makes it perfect for you!
Location
State CA
County Los Angeles
Area M2 - Santa Fe Springs
Zoning SSR1YY
Rooms
Main Level Bedrooms 3
Interior
Interior Features Block Walls, Ceiling Fan(s), Separate/Formal Dining Room, Laminate Counters, Bedroom on Main Level
Heating Central
Cooling Central Air
Flooring Carpet, Laminate, Wood
Fireplaces Type Family Room
Fireplace Yes
Appliance Dishwasher, Free-Standing Range, Disposal
Laundry Electric Dryer Hookup, Gas Dryer Hookup, In Kitchen
Exterior
Parking Features Driveway, Garage, Garage Door Opener
Garage Spaces 2.0
Garage Description 2.0
Fence Block
Pool None
Community Features Curbs, Street Lights, Suburban, Sidewalks
View Y/N No
View None
Roof Type Composition
Attached Garage No
Total Parking Spaces 2
Private Pool No
Building
Lot Description Back Yard, Front Yard
Story One
Entry Level One
Foundation Raised
Sewer Sewer Tap Paid
Water Public
Level or Stories One
Schools
School District Whittier Union High
Others
Senior Community No
Tax ID 8007002023
Security Features Carbon Monoxide Detector(s),Smoke Detector(s)
Acceptable Financing Cash, Cash to New Loan, Conventional, Contract, FHA, Fannie Mae, Submit
Listing Terms Cash, Cash to New Loan, Conventional, Contract, FHA, Fannie Mae, Submit
Financing FHA
Special Listing Condition Standard
Read Less
Want to know what your home might be worth? Contact us for a FREE valuation!

Our team is ready to help you sell your home for the highest possible price ASAP

Bought with Dwight Henry • Realty Masters & Associates

