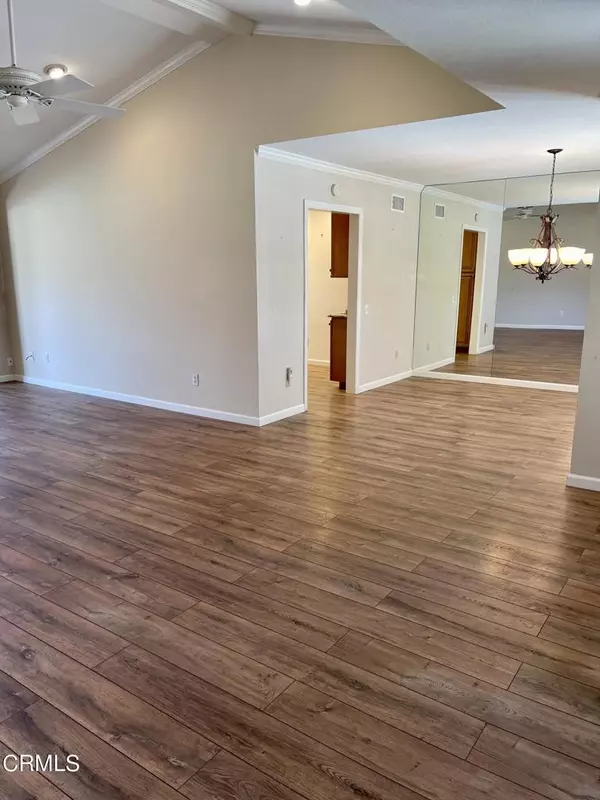$765,000
$739,000
3.5%For more information regarding the value of a property, please contact us for a free consultation.
24104 Village 24 Camarillo, CA 93012
3 Beds
2 Baths
1,498 SqFt
Key Details
Sold Price $765,000
Property Type Single Family Home
Sub Type Single Family Residence
Listing Status Sold
Purchase Type For Sale
Square Footage 1,498 sqft
Price per Sqft $510
Subdivision Leisure Village 6 - 248703
MLS Listing ID V1-19264
Sold Date 08/18/23
Bedrooms 3
Full Baths 2
Condo Fees $638
HOA Fees $638/mo
HOA Y/N Yes
Year Built 1978
Lot Size 2,178 Sqft
Lot Dimensions Assessor
Property Description
Welcome to Leisure Village, a 55+ gated community. Here is where you will find this nicely upgraded El Dorado model home. This property is located at the end of a cul de sac that backs to the greenbelt. As you enter through the custom front door, you will notice crown molding accents within the home, a formal living room featuring a high ceiling, a ceiling fan, and an extended living area with large windows and natural lighting. The extended area also offers 2 glass sliding doors to two separate patio areas. One is not covered, providing sunlight, and has a cement slab, plus a gate to the greenbelt. The other is covered, has a fan and an access gate to greenbelt as well.The kitchen has granite countertops, tumbled stone backsplash, numerous cabinets with soft close drawers, pull out pantry drawers, an eating area, and the kitchen window overlooks the covered backyard patio.The formal dining room has a mirrored wall, and is next to the kitchen. The Master Bedroom has wood like flooring, a fan, closets with closet organizers, and a window to the backyard.The Master bathroom offers a vanity with granite counters, a walk-in shower with a frameless glass shower door, a linen closet and large format tile flooring. The other bedroom has wood like flooring, a fan and faces the front of the house. The guest bathroom has a granite vanity, tile flooring and walk-in shower.There is also a den/office area.The home has dual pane windows, window shutters throughout, an AC system and an attic fan. Additionally, there are numerous fans throughout the home. Laundry room area is off the kitchen and has shelving for storage.There is a one car attached garage with direct access to the house, a garage door opener and cabinets.
Location
State CA
County Ventura
Area Vc45 - Mission Oaks
Interior
Interior Features Ceiling Fan(s), Separate/Formal Dining Room, Eat-in Kitchen, Granite Counters, High Ceilings, Open Floorplan, Pantry, Recessed Lighting, All Bedrooms Down, Attic, Bedroom on Main Level, Dressing Area, Main Level Primary
Heating Electric, Heat Pump
Cooling Central Air, Electric, Heat Pump, Attic Fan
Flooring Laminate, Tile
Fireplaces Type None
Fireplace No
Appliance Dishwasher, Electric Oven, Electric Range, Electric Water Heater, Microwave, Refrigerator, Water Heater, Dryer, Washer
Laundry Washer Hookup, Electric Dryer Hookup, Inside, Laundry Room, Stacked
Exterior
Parking Features Concrete, Direct Access, Door-Single, Driveway, Garage, Garage Door Opener, RV Gated, RV Access/Parking, One Space
Garage Spaces 1.0
Garage Description 1.0
Fence Block, Security
Pool Fenced, In Ground, Association
Community Features Curbs, Golf, Storm Drain(s), Street Lights, Sidewalks, Gated
Utilities Available Cable Connected, Electricity Available, Sewer Connected, Underground Utilities, Water Connected
Amenities Available Bocce Court, Billiard Room, Call for Rules, Clubhouse, Controlled Access, Fitness Center, Fire Pit, Golf Course, Maintenance Grounds, Game Room, Insurance, Meeting Room, Management, Outdoor Cooking Area, Barbecue, Paddle Tennis, Pickleball, Pool, Pet Restrictions, Pets Allowed, Recreation Room
View Y/N Yes
View Mountain(s)
Roof Type Composition
Porch Concrete, Covered, Enclosed, Open, Patio
Attached Garage Yes
Total Parking Spaces 1
Private Pool Yes
Building
Faces North
Story 1
Entry Level One
Sewer Public Sewer
Water Public
Architectural Style Contemporary
Level or Stories One
Others
HOA Name Leisure Village HOA
HOA Fee Include Earthquake Insurance
Senior Community Yes
Tax ID 1690090095
Security Features Gated Community,24 Hour Security
Acceptable Financing Conventional
Listing Terms Conventional
Financing Cash
Special Listing Condition Standard, Trust
Read Less
Want to know what your home might be worth? Contact us for a FREE valuation!

Our team is ready to help you sell your home for the highest possible price ASAP

Bought with Sharron Parker • MJH Properties






