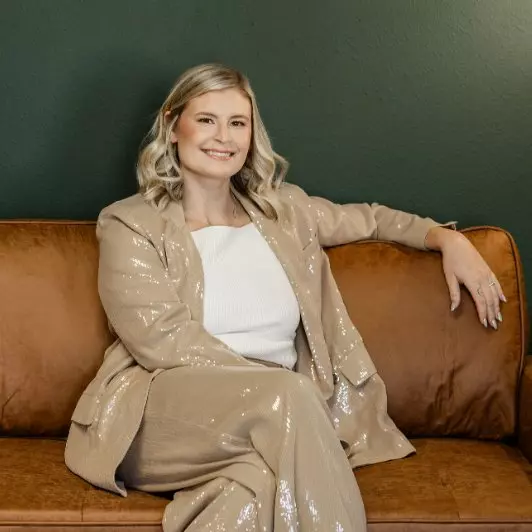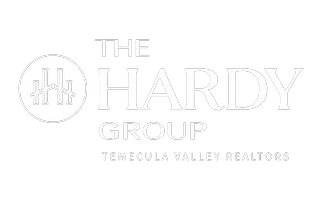$605,000
$634,000
4.6%For more information regarding the value of a property, please contact us for a free consultation.
72585 Moonridge LN Palm Desert, CA 92260
3 Beds
2 Baths
1,548 SqFt
Key Details
Sold Price $605,000
Property Type Condo
Sub Type Condominium
Listing Status Sold
Purchase Type For Sale
Square Footage 1,548 sqft
Price per Sqft $390
Subdivision Indian Hills
MLS Listing ID 219095419DA
Sold Date 10/10/23
Bedrooms 3
Full Baths 2
Condo Fees $553
Construction Status Updated/Remodeled
HOA Fees $553/mo
HOA Y/N Yes
Year Built 1974
Lot Size 3,920 Sqft
Property Sub-Type Condominium
Property Description
Welcome to Indian HIlls, a tranquil gated community nestled between Bighorn Golf Club and Ironwood Country Club, in South Palm Desert. This redesigned home is truly an entertainer's delight, with its open layout showcasing a high beamed wood ceiling in the living area and a spacious waterfall edge kitchen island, where you can gather and entertain guests. This home offers 3 Bedrooms, 2 renovated bathrooms with 1,548 sq footage and 2-car garage. The designer's concepts include a bold black porcelain tile fireplace that adds a bit of glamour to your living space and compliments the custom hooded vent over the stove in the kitchen and accent wall in the atrium. The private atrium with just enough greenery and sunlight peeking through seems great to enjoy a cup of coffee in the morning or serene meditation. You'll find incredible mountain views in your back patio and a nearby swimming pool just steps away. This home offers brand-new flooring and paint throughout, 4-inch baseboards, custom window treatments, new cabinetry, hardware, and great light fixtures. Ready to move-in, with brand-new Samsung appliances in the kitchen, a washer & dryer, and a TV. The Lennox Air Conditioner is around 1 year old. Indian Hills features 6 pools, 2 spas, 2 tennis courts/pickleball, and is situated minutes away from hiking and biking trails, as well as high-end shopping and dining on El Paseo Blvd.
Location
State CA
County Riverside
Area 323 - South Palm Desert
Interior
Interior Features Beamed Ceilings, Breakfast Bar, High Ceilings, Open Floorplan, Recessed Lighting, All Bedrooms Down, Atrium
Heating Baseboard, Central, Forced Air, Fireplace(s), Natural Gas
Cooling Central Air
Flooring Vinyl
Fireplaces Type Gas, Great Room, Masonry
Fireplace Yes
Appliance Dishwasher, Electric Cooking, Disposal, Gas Range, Gas Water Heater, Ice Maker, Microwave, Refrigerator, Range Hood, Water To Refrigerator, Water Heater
Laundry Laundry Closet
Exterior
Parking Features Garage, Garage Door Opener, On Street, Side By Side
Garage Spaces 2.0
Garage Description 2.0
Fence Brick
Pool Community, Gunite, In Ground
Community Features Gated, Pool
Utilities Available Cable Available
Amenities Available Insurance, Barbecue, Pet Restrictions, Tennis Court(s), Trash, Cable TV
View Y/N Yes
View Park/Greenbelt, Pool
Roof Type Clay,Foam
Porch Concrete
Attached Garage Yes
Total Parking Spaces 2
Private Pool Yes
Building
Lot Description Corner Lot, Front Yard, Lawn, Landscaped, Paved, Sprinklers Timer, Sprinkler System
Story 1
Entry Level One
Foundation Concrete Perimeter, Slab
Architectural Style Contemporary
Level or Stories One
New Construction No
Construction Status Updated/Remodeled
Others
HOA Name Indian Hills Mgmt. Company
Senior Community No
Tax ID 652 221 048
Security Features Security Gate,Gated Community
Acceptable Financing Cash, Conventional, FHA, Submit
Listing Terms Cash, Conventional, FHA, Submit
Financing Cash
Special Listing Condition Standard
Read Less
Want to know what your home might be worth? Contact us for a FREE valuation!

Our team is ready to help you sell your home for the highest possible price ASAP

Bought with Lowell Fulson • Keller Williams Realty





