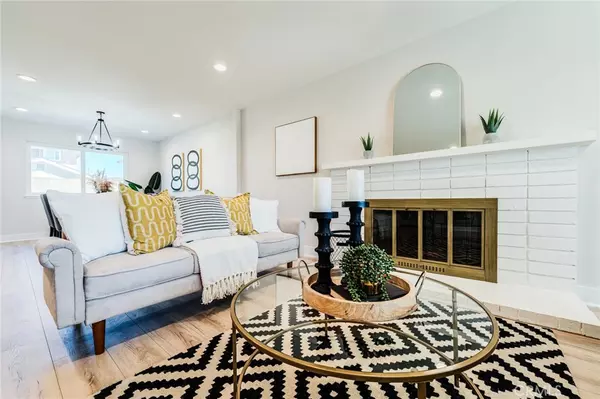$1,300,000
$1,295,000
0.4%For more information regarding the value of a property, please contact us for a free consultation.
5201 Ivywood DR La Palma, CA 90623
5 Beds
3 Baths
2,321 SqFt
Key Details
Sold Price $1,300,000
Property Type Single Family Home
Sub Type Single Family Residence
Listing Status Sold
Purchase Type For Sale
Square Footage 2,321 sqft
Price per Sqft $560
Subdivision ,Unknown
MLS Listing ID PW23172666
Sold Date 10/26/23
Bedrooms 5
Full Baths 2
Half Baths 1
Construction Status Updated/Remodeled
HOA Y/N No
Year Built 1966
Lot Size 5,044 Sqft
Property Sub-Type Single Family Residence
Property Description
Welcome to this charming single-family home in the heart of La Palma, California. This well-maintained residence offers comfort and convenience in a prime Orange County location. As you step inside, you'll be greeted by an inviting living space filled with natural light. The open floor plan seamlessly connects the living room to the dining area and kitchen, creating an ideal space for entertaining guests and family gatherings.
The spacious kitchen boasts modern appliances, ample cabinet storage, and a convenient breakfast bar for casual dining. From here, you can access the beautifully landscaped backyard, perfect for outdoor barbecues and relaxation.
This home features 5 bedrooms and two and a half bathrooms, providing plenty of room for a growing family or a home office. The primary bedroom includes an ensuite bathroom for added privacy and convenience.
Additional highlights of this property include a two-car garage, central heating and cooling, and a location that puts you within easy reach of top-rated schools, parks, shopping centers, medical care and major commuter routes. There are too many upgrades to list, you must come see this home.
Don't miss the opportunity to make this La Palma gem your own. Schedule a showing today and discover the comfort and convenience this home has to offer!
Location
State CA
County Orange
Area 81 - La Palma
Interior
Interior Features Breakfast Bar, Breakfast Area, Separate/Formal Dining Room, Open Floorplan, Quartz Counters, Recessed Lighting, All Bedrooms Up, Primary Suite
Heating Central
Cooling Central Air
Flooring Laminate
Fireplaces Type Living Room
Fireplace Yes
Appliance Dishwasher, Gas Cooktop, Disposal, Gas Oven, Microwave
Laundry In Garage
Exterior
Parking Features Driveway, Garage
Garage Spaces 2.0
Garage Description 2.0
Fence Brick
Pool None
Community Features Curbs, Sidewalks
Utilities Available Electricity Connected, Natural Gas Connected, Sewer Connected, Water Connected
View Y/N Yes
View Neighborhood
Roof Type Composition,Shingle
Accessibility None
Porch None
Attached Garage Yes
Total Parking Spaces 2
Private Pool No
Building
Lot Description 0-1 Unit/Acre, Back Yard, Front Yard, Landscaped
Story 3
Entry Level Two
Foundation Slab
Sewer Public Sewer
Water Public
Level or Stories Two
New Construction No
Construction Status Updated/Remodeled
Schools
Elementary Schools Los Coyotes
Middle Schools Walker/Oxford
High Schools Kennedy
School District Anaheim Union High
Others
Senior Community No
Tax ID 26329334
Acceptable Financing Cash to New Loan
Listing Terms Cash to New Loan
Financing Conventional
Special Listing Condition Standard
Read Less
Want to know what your home might be worth? Contact us for a FREE valuation!

Our team is ready to help you sell your home for the highest possible price ASAP

Bought with Julie Ahn • IRN Realty





