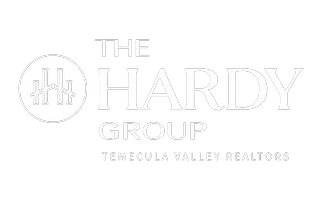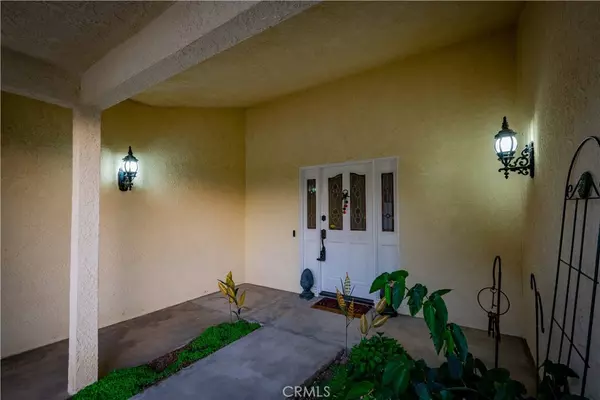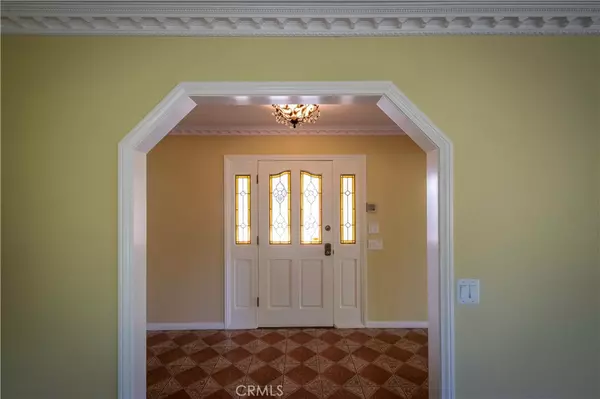$575,000
$565,000
1.8%For more information regarding the value of a property, please contact us for a free consultation.
27304 Balboa CT Hemet, CA 92544
4 Beds
2 Baths
2,225 SqFt
Key Details
Sold Price $575,000
Property Type Single Family Home
Sub Type Single Family Residence
Listing Status Sold
Purchase Type For Sale
Square Footage 2,225 sqft
Price per Sqft $258
MLS Listing ID SW23176808
Sold Date 11/02/23
Bedrooms 4
Full Baths 1
Three Quarter Bath 1
Construction Status Additions/Alterations,Updated/Remodeled,Turnkey
HOA Y/N No
Year Built 1984
Lot Size 0.340 Acres
Property Sub-Type Single Family Residence
Property Description
Beautifully upgraded Pat McMorran custom home located on an end-of-cul-de-sac 1/3 acre pool-sized lot. Formal entry into a massive living room with 2 sliding glass doors and a mantled fireplace flanked by bookcases and built-in entertainment center. Bay windowed dining area looking out into backyard of lush, mature landscaping. The remodeled Kitchen features custom cherry wood and glass cabinets, a hammered copper sink, granite countertops with tumbled marble backsplash, stainless steel appliances including a double convection oven, dishwasher, and 5 burner stove with pot-filler. Elegant coiffured ceiling with solar tubes, inset lighting and crystal chandelier. The primary bedroom boasts extra deep dual closets, a spa-like en suite bathroom with dual sink vanity, soaking tub, and step-in shower. Huge 4th bedroom/game room with bay window seat and french door to back yard. Handicap-accessible guest bathroom with zero-clearance shower. Inside laundry with both gas and electric dryer hookups. Loads of hall linen cabinets. Tile and laminate flooring and crown molding throughout. Attractive panel and louvered doors. Ceiling fans. Whole house fan. Gated RV access with hookups. Blockwall fencing and wrought iron gates. Storage shed. Triple-car garage with auto openers. Covered patio. Fruit trees (Lemon, navel, and blood orange).
Location
State CA
County Riverside
Area Srcar - Southwest Riverside County
Rooms
Other Rooms Shed(s)
Main Level Bedrooms 4
Interior
Interior Features Breakfast Bar, Ceiling Fan(s), Granite Counters, All Bedrooms Down, Bedroom on Main Level, Dressing Area, Main Level Primary, Walk-In Closet(s)
Heating Central, Fireplace(s), Natural Gas
Cooling Central Air, Electric, Whole House Fan
Flooring Laminate, Tile
Fireplaces Type Gas, Living Room, Wood Burning, Zero Clearance
Fireplace Yes
Appliance Built-In Range, Convection Oven, Double Oven, Dishwasher, Electric Oven, Gas Cooktop, Disposal, Gas Water Heater, Microwave, Range Hood, Self Cleaning Oven, Water Heater
Laundry Washer Hookup, Electric Dryer Hookup, Gas Dryer Hookup, Laundry Closet
Exterior
Exterior Feature Lighting, Rain Gutters
Parking Features Concrete, Direct Access, Driveway Level, Door-Single, Driveway, Garage Faces Front, Garage, Garage Door Opener, RV Hook-Ups, RV Gated, RV Access/Parking, Storage
Garage Spaces 3.0
Garage Description 3.0
Fence Block, Chain Link, Wrought Iron
Pool None
Community Features Curbs, Gutter(s), Suburban
Utilities Available Cable Available, Electricity Connected, Natural Gas Connected, Phone Available, Sewer Connected, Water Connected
View Y/N No
View None
Roof Type Composition,Shingle
Accessibility Safe Emergency Egress from Home, Grab Bars, No Stairs, Accessible Doors
Porch Concrete, Covered
Attached Garage Yes
Total Parking Spaces 7
Private Pool No
Building
Lot Description 0-1 Unit/Acre, Back Yard, Cul-De-Sac, Front Yard, Sprinklers In Rear, Sprinklers In Front, Irregular Lot, Sprinkler System, Yard
Faces North
Story 1
Entry Level One
Sewer Public Sewer
Water Public
Architectural Style Mediterranean
Level or Stories One
Additional Building Shed(s)
New Construction No
Construction Status Additions/Alterations,Updated/Remodeled,Turnkey
Schools
Middle Schools Dartmouth
High Schools Hemet
School District Hemet Unified
Others
Senior Community No
Tax ID 450120028
Security Features Prewired,Carbon Monoxide Detector(s),Smoke Detector(s)
Acceptable Financing Cash, Cash to New Loan, Conventional, FHA 203(b), FHA, Government Loan, VA Loan
Listing Terms Cash, Cash to New Loan, Conventional, FHA 203(b), FHA, Government Loan, VA Loan
Financing FHA
Special Listing Condition Standard
Read Less
Want to know what your home might be worth? Contact us for a FREE valuation!

Our team is ready to help you sell your home for the highest possible price ASAP

Bought with Palmer Hardy • Hardy Realtors





