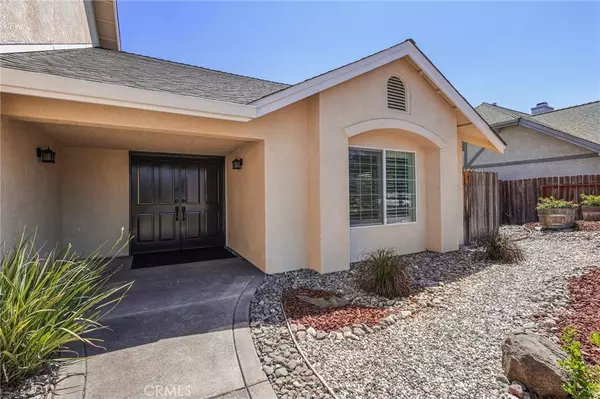$574,500
$574,500
For more information regarding the value of a property, please contact us for a free consultation.
2148 Hope LN Redding, CA 96003
4 Beds
4 Baths
3,001 SqFt
Key Details
Sold Price $574,500
Property Type Single Family Home
Sub Type Single Family Residence
Listing Status Sold
Purchase Type For Sale
Square Footage 3,001 sqft
Price per Sqft $191
MLS Listing ID SN23165038
Sold Date 12/15/23
Bedrooms 4
Full Baths 3
Half Baths 1
Construction Status Turnkey
HOA Y/N No
Year Built 1990
Lot Size 0.290 Acres
Property Description
Exquisite Gold Hills Golf Course community home, where luxury and comfort intertwine. This stunning residence spans an impressive 3001 square feet, offering an abundance of space for your family's needs. Inlaw unit offers flexibility of either a 4-bedroom or 5-bedroom layout. The gorgeous kitchen is very functional with leather-finished granite countertops that exude sophistication and durability. Beautiful wood floors flow seamlessly throughout most of the home, enhancing the ambiance and creating a warm and inviting atmosphere. Main bedroom is bright and open, offering a very functional bathroom with double sinks and walk-in shower. Enjoy the evenings in the back yard with built in spa with water fall and a expansive covered patio that looks out to the 12th fairway of the golf course.
Recent updates include New HVAC units, windows replaced in 2013 along with added insulation and duct cleaning! Hunter Douglas Shutters are the cherry on top to make the home more efficient than most. Enjoy the Spa/splash pool year round, cool in the summer and warm in the winter months. This is a special home in a great location in Gold Hills Subdivision.
Location
State CA
County Shasta
Rooms
Main Level Bedrooms 2
Interior
Interior Features Breakfast Area, Granite Counters
Heating Forced Air, Natural Gas
Cooling Central Air
Flooring Carpet, Laminate, Tile
Fireplaces Type Family Room
Fireplace Yes
Appliance Convection Oven, Electric Cooktop, Disposal, Gas Water Heater, Microwave
Laundry Electric Dryer Hookup, Gas Dryer Hookup, Inside
Exterior
Parking Features Concrete, Driveway Level, Garage Faces Front, Off Street, RV Access/Parking
Garage Spaces 2.0
Garage Description 2.0
Pool Gunite, In Ground, Private, Waterfall
Community Features Golf, Street Lights, Sidewalks
Utilities Available Sewer Connected, Water Connected
View Y/N Yes
View Golf Course, Trees/Woods
Roof Type Composition
Accessibility Parking
Porch Covered
Attached Garage Yes
Total Parking Spaces 2
Private Pool Yes
Building
Lot Description Drip Irrigation/Bubblers, Sprinkler System, Yard
Story 2
Entry Level Two
Foundation Slab
Sewer Public Sewer
Water Public
Level or Stories Two
New Construction No
Construction Status Turnkey
Schools
School District Shasta Union
Others
Senior Community No
Tax ID 073280024000
Acceptable Financing Cash, Cash to New Loan, Conventional, VA Loan
Listing Terms Cash, Cash to New Loan, Conventional, VA Loan
Financing Cash to Loan
Special Listing Condition Standard
Read Less
Want to know what your home might be worth? Contact us for a FREE valuation!

Our team is ready to help you sell your home for the highest possible price ASAP

Bought with General NONMEMBER • NONMEMBER MRML






