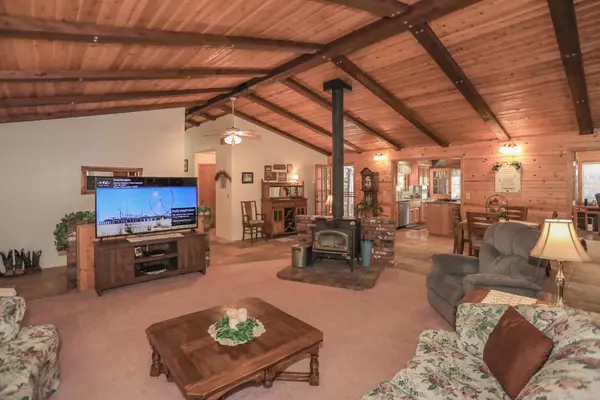$630,000
$659,000
4.4%For more information regarding the value of a property, please contact us for a free consultation.
1036 Myrtle AVE Big Bear, CA 92314
4 Beds
2 Baths
2,392 SqFt
Key Details
Sold Price $630,000
Property Type Single Family Home
Sub Type Single Family Residence
Listing Status Sold
Purchase Type For Sale
Square Footage 2,392 sqft
Price per Sqft $263
Subdivision Not Applicable-1
MLS Listing ID 219097345DA
Sold Date 12/28/23
Bedrooms 4
Full Baths 2
HOA Y/N No
Year Built 1992
Lot Size 0.258 Acres
Property Description
Nestled among Tall Pines, this custom-built rustic-style home offers a serene retreat for nature lovers and outdoor enthusiasts. The property features a well-designed interior, with a welcoming kitchen that includes granite countertops and an inviting island. Rustic stone flooring adds elegance throughout the house. With four bedrooms, two baths, and a utility room, this residence is practical and spacious. The living room's wood-burning stove creates a cozy ambiance in colder seasons. Aside from the 2+ car garage, the property includes two carports, two sheds, and a woodshed, providing ample covered parking and storage space for tools and recreational gear. This ensures a clutter-free environment for homeowners with diverse hobbies and outdoor pursuits. In summary, this custom-built rustic-style home among Tall Pines offers comfortable living in a picturesque setting. Its convenient location near hiking trails, a scenic lake, ski slopes, restaurants, shopping centers, and the airport makes it an ideal choice for those seeking tranquility and accessibility. With its charming interior, spacious lot, fenced yard, covered decks, delightful pond, and convenient storage solutions, this property is a perfect retreat for individuals and families looking to embrace a rustic lifestyle without sacrificing modern conveniences. Don't miss the opportunity to experience the serenity and natural beauty of this remarkable residence.
Location
State CA
County San Bernardino
Area Bbc - Big Bear City
Zoning R-1
Interior
Interior Features Beamed Ceilings, Breakfast Area
Heating Central, Fireplace(s)
Cooling None
Flooring Carpet, Tile
Fireplaces Type Free Standing, Living Room
Fireplace Yes
Appliance Dishwasher, Disposal, Gas Range, Gas Water Heater, Microwave, Refrigerator
Exterior
Garage Driveway, Garage, Garage Door Opener
Garage Spaces 2.0
Carport Spaces 2
Garage Description 2.0
Utilities Available Cable Available
View Y/N No
Roof Type Composition
Porch Covered, Deck
Attached Garage Yes
Total Parking Spaces 14
Private Pool No
Building
Lot Description Front Yard, Lawn, Level, Sprinklers Manual, Yard
Story 2
Entry Level Two
Foundation Raised
Level or Stories Two
New Construction No
Others
Senior Community No
Tax ID 0313092120000
Acceptable Financing Cash to New Loan
Listing Terms Cash to New Loan
Financing Cash to New Loan
Special Listing Condition Standard
Read Less
Want to know what your home might be worth? Contact us for a FREE valuation!

Our team is ready to help you sell your home for the highest possible price ASAP

Bought with Non-Member Non-Member • Non-Member Office






