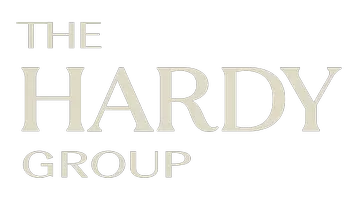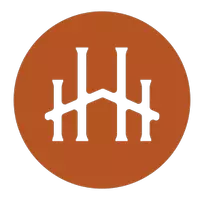$760,000
$760,000
For more information regarding the value of a property, please contact us for a free consultation.
29624 Andromeda St Murrieta, CA 92563
4 Beds
3 Baths
2,977 SqFt
Key Details
Sold Price $760,000
Property Type Single Family Home
Sub Type Single Family Residence
Listing Status Sold
Purchase Type For Sale
Square Footage 2,977 sqft
Price per Sqft $255
MLS Listing ID SW24022626
Sold Date 04/02/24
Bedrooms 4
Full Baths 3
HOA Y/N No
Year Built 2005
Lot Size 6,098 Sqft
Property Sub-Type Single Family Residence
Property Description
Welcome to this exquisite turnkey home with SOLAR (to be paid at the close of escrow), 2-BACKUP BATTERIES & NO HOA, in the heart of Murrieta. Boasting a host of desirable features, this property offers the perfect blend of comfort and style. As you enter you are greeted with an abundance of natural light and an elegant Zgallerie chandelier that exudes sophistication. With four bedrooms, three full baths, and a versatile loft with barn doors that can easily serve as a fifth bedroom, this home provides ample space. The home offers a bedroom and full bath on the main floor perfect for guest or in-law living. The updated kitchen is a chef's dream, featuring Cherrywood KraftsMaid cabinets with espresso stain, soft close hinges, luxurious Quartz countertops, Full Backsplash, and a suite of high-end appliances including a Whirpool Double Oven, 36-inch Stovetop, 36-inch Broan Range Hood, and a Kitchen Aid built-in microwave. The 30-inch Kohler under-mount sink adds both style and convenience. The kitchen is strategically positioned to face the living room, creating an inviting and seamless flow perfect for entertaining. The built-in bar addition with Magic Chef Wine Cooler and full backsplash further enhances the entertainment potential. You will find brand new ceiling fans throughout the home, as well as LED can lights, Plantation shutters, Smart Blinds with remote in the loft, 2 Nest Thermostats, ceiling speakers in the living room, kitchen & loft, built-in wall Amazon Echo connected to ceiling speakers, Wet Bar addition on 2nd floor with Magic Chef Wine Cooler. The main floor has tile flooring throughout offering durability and easy maintenance except the bedroom downstairs and stairs feature wood laminate flooring. The second floor of this stunning home features newer carpet adding comfort and warmth. The primary suite boasts an accent wall, a large walk-in closet, and an en suite bathroom with a tub and separate shower. The spacious backyard is an oasis for relaxation and entertainment. Enjoy the covered patio and fire pit area, perfect for gatherings and entertaining. The 3-car garage has been upgraded with epoxy flooring, overhead storage, and has 4 Husky 24- 24-gauge steel freestanding garage cabinets for added organization. As if all this wasn't enough, the home is within walking distance of a park, Monte Vista Elementary School, and just minutes away from shopping, Temecula Wine Country, and so much more. Don't miss your chance to call it yours!
Location
State CA
County Riverside
Area Srcar - Southwest Riverside County
Zoning 29707-2
Rooms
Main Level Bedrooms 1
Interior
Interior Features Bedroom on Main Level
Heating Central
Cooling Central Air
Fireplaces Type Family Room
Fireplace Yes
Laundry Inside, Laundry Room
Exterior
Garage Spaces 3.0
Garage Description 3.0
Pool None
Community Features Sidewalks
View Y/N Yes
View Neighborhood
Attached Garage Yes
Total Parking Spaces 3
Private Pool No
Building
Lot Description Landscaped
Story 2
Entry Level Two
Sewer Public Sewer
Water Public
Level or Stories Two
New Construction No
Schools
School District Murrieta
Others
Senior Community No
Tax ID 900422015
Acceptable Financing Submit
Listing Terms Submit
Financing Conventional
Special Listing Condition Standard
Read Less
Want to know what your home might be worth? Contact us for a FREE valuation!

Our team is ready to help you sell your home for the highest possible price ASAP

Bought with Paige Hardy Hill • Hardy Realtors






