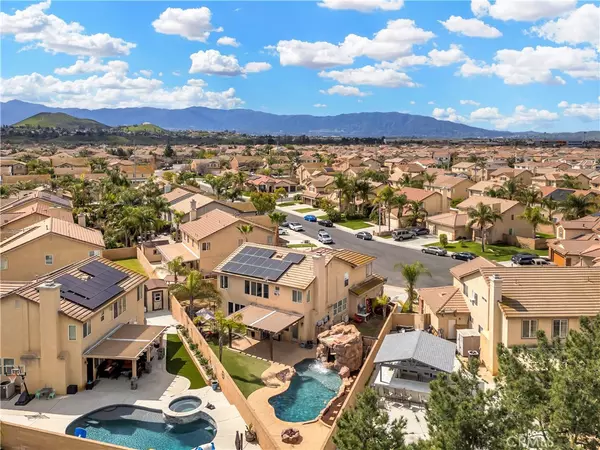$920,000
$875,000
5.1%For more information regarding the value of a property, please contact us for a free consultation.
7026 Raymond DR Eastvale, CA 92880
5 Beds
3 Baths
2,368 SqFt
Key Details
Sold Price $920,000
Property Type Single Family Home
Sub Type Single Family Residence
Listing Status Sold
Purchase Type For Sale
Square Footage 2,368 sqft
Price per Sqft $388
MLS Listing ID OC24045107
Sold Date 04/25/24
Bedrooms 5
Full Baths 2
Half Baths 1
Construction Status Repairs Cosmetic,Updated/Remodeled,Turnkey
HOA Y/N No
Year Built 2004
Lot Size 7,405 Sqft
Property Description
Welcome to your dream home in Eastvale, CA! This stunning residence has 5 spacious bedrooms and 3 baths, offering ample space for your family's comfort and privacy. The heart of this home is the exquisite newly remodeled kitchen, featuring modern appliances, sleek countertops, and ample storage space. One of the highlights of this property is its sparkling rock pool & spa, perfect for those hot summer days or relaxing evenings. Dive in and enjoy a refreshing swim or simply lounge by the poolside, soaking up the California sunshine. Did I mention no HOA?
Located in a sought-after neighborhood, this home is surrounded by top-rated schools, ensuring your children receive the best education. Additionally, you'll find yourself just a stone's throw away from a variety of shopping and dining options, making it convenient to meet all your daily needs.
Don't miss the opportunity to make this Eastvale home your own. Experience the perfect blend of comfort, style, and convenience in this 5 bedroom, 3 bath oasis. Your dream home awaits!
Location
State CA
County Riverside
Area 249 - Eastvale
Zoning R-4
Interior
Interior Features Ceiling Fan(s), Granite Counters, High Ceilings, Multiple Staircases, Storage, Walk-In Closet(s)
Heating Central, Solar
Cooling Central Air
Flooring Vinyl
Fireplaces Type Family Room
Fireplace Yes
Appliance Dishwasher, Electric Oven, Microwave
Laundry Common Area, Laundry Room
Exterior
Garage Driveway, Garage
Garage Spaces 3.0
Garage Description 3.0
Pool Private
Community Features Curbs, Hiking, Park, Street Lights, Suburban, Sidewalks
Utilities Available Cable Connected, Electricity Connected, Sewer Connected
View Y/N Yes
View Neighborhood
Porch Patio
Attached Garage Yes
Total Parking Spaces 3
Private Pool Yes
Building
Lot Description Cul-De-Sac, Sprinkler System, Yard
Story 2
Entry Level Two
Sewer Public Sewer
Water Public
Level or Stories Two
New Construction No
Construction Status Repairs Cosmetic,Updated/Remodeled,Turnkey
Schools
Elementary Schools Eastvale
Middle Schools River Heights
High Schools Eleanor Roosevelt
School District Corona-Norco Unified
Others
Senior Community No
Tax ID 152352023
Security Features Smoke Detector(s)
Acceptable Financing Cash, Cash to Existing Loan, Cash to New Loan, Conventional, FHA, VA Loan
Listing Terms Cash, Cash to Existing Loan, Cash to New Loan, Conventional, FHA, VA Loan
Financing Conventional
Special Listing Condition Standard
Read Less
Want to know what your home might be worth? Contact us for a FREE valuation!

Our team is ready to help you sell your home for the highest possible price ASAP

Bought with Peter Abdelmesseh • Fiv Realty Co.






