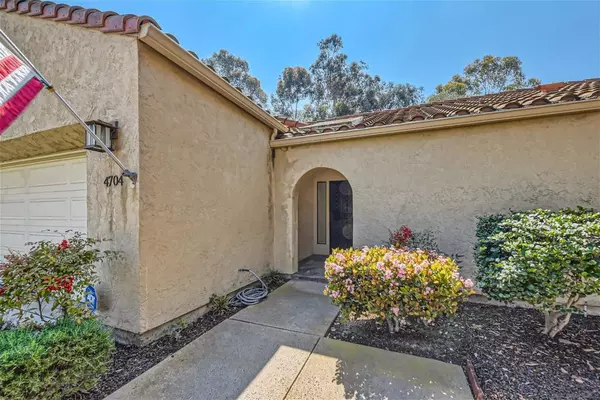$1,100,000
$1,100,000
For more information regarding the value of a property, please contact us for a free consultation.
4704 Ocana Pl San Diego, CA 92124
3 Beds
3 Baths
1,897 SqFt
Key Details
Sold Price $1,100,000
Property Type Condo
Sub Type Condominium
Listing Status Sold
Purchase Type For Sale
Square Footage 1,897 sqft
Price per Sqft $579
Subdivision Tierrasanta
MLS Listing ID 240006005SD
Sold Date 04/25/24
Bedrooms 3
Full Baths 2
Half Baths 1
Condo Fees $540
HOA Fees $540/mo
HOA Y/N Yes
Year Built 1980
Lot Size 4,430 Sqft
Property Description
Beautiful one story Villa Dominique court home (PUD) at the end of a quiet cul-de-sac features lovely yard, covered patio, gazebo & secluded view. Custom paint, upgraded dual pane windows, remodeled kitchen w/newer cabinets, counter top & appliances. Huge living room w/vaulted ceilings & a cozy fireplace. Large master bedroom w/large walk in closet & view of the open space. Newer central heat & air plus newer ducting in the attic. Spacious garage with pull down ladder and extra storage cabinets. A must see. Built in storage cabinets in garage & pull down attic storage, multiple sets of sliding doors. Security system, vanishing screen from garage to inside, ceiling fans almost in every room, outdoor awning, long drive way with room for parking, large kitchen with breakfast nook, RV or extra parking area, tennis courts and much more.
Location
State CA
County San Diego
Area 92124 - Tierrasanta
Building/Complex Name Villa Dominique Courthomes
Zoning R1
Interior
Heating Forced Air, Natural Gas
Cooling Central Air
Flooring Carpet, Tile
Fireplaces Type Living Room
Fireplace Yes
Appliance Built-In Range, Counter Top, Dishwasher, Electric Cooking, Disposal, Gas Water Heater, Microwave, Refrigerator
Laundry Electric Dryer Hookup, Gas Dryer Hookup, In Garage
Exterior
Garage Asphalt
Garage Spaces 2.0
Garage Description 2.0
Pool None
Amenities Available Maintenance Grounds
View Y/N No
Roof Type Concrete
Accessibility Grab Bars, Accessible Hallway(s)
Porch Concrete, Covered
Attached Garage Yes
Total Parking Spaces 4
Private Pool No
Building
Story 1
Entry Level One
Architectural Style Ranch
Level or Stories One
New Construction No
Others
HOA Name VDCH
HOA Fee Include Pest Control,Sewer
Senior Community No
Tax ID 3733314500
Acceptable Financing Cash, Conventional, VA Loan
Listing Terms Cash, Conventional, VA Loan
Financing Cash
Read Less
Want to know what your home might be worth? Contact us for a FREE valuation!

Our team is ready to help you sell your home for the highest possible price ASAP

Bought with David Littleton • Coldwell Banker Realty






