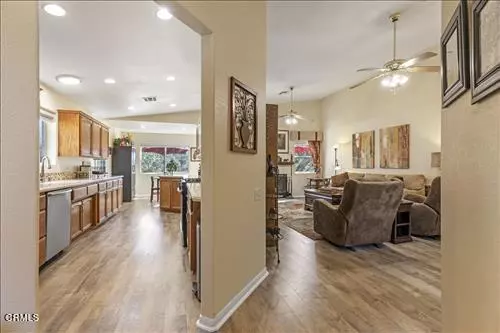$489,000
$485,000
0.8%For more information regarding the value of a property, please contact us for a free consultation.
21305 Indian Wells DR Tehachapi, CA 93561
3 Beds
2 Baths
2,288 SqFt
Key Details
Sold Price $489,000
Property Type Single Family Home
Sub Type Single Family Residence
Listing Status Sold
Purchase Type For Sale
Square Footage 2,288 sqft
Price per Sqft $213
MLS Listing ID V1-22346
Sold Date 06/13/24
Bedrooms 3
Full Baths 2
HOA Y/N No
Year Built 2001
Lot Size 0.490 Acres
Property Description
Welcome Home!!Delightful Golden Hills West home will enamor you!! Warm and inviting, this 3BD/2BA, with 2,288 SF, sits on .49 acres. Amazing location is close to town with that country feel. Charming living room with wood fireplace, dining area off kitchen with dual access to the back yard oasis. Large kitchen with pantry, plenty of cabinets and solid surface counters. All bedrooms and bathrooms are on the main floor. Upstairs is a fantastic living space with strategic windows to take in the valley views. Plumbing for upstairs bathroom already in place. Oversized indoor laundry room with sink and storage. Beautiful laminate plank flooring, vaulted ceilings, central heat and A/C. Park like setting grounds with sitting areas, gardens, natural landscape, built-in BBQ with fridge and storage shed. Second driveway for RV parking with 30amp outlet and water. Beautiful location with wildlife and privacy. Be truly happy in a perfect location with wonderful amenities. Come check out this private little paradise and see why it's not just a house, it's your home!!
Location
State CA
County Kern
Area Thp - Tehachapi
Rooms
Main Level Bedrooms 3
Interior
Interior Features All Bedrooms Down
Heating Central
Cooling Central Air
Flooring Carpet, Vinyl
Fireplaces Type Living Room, Wood Burning
Fireplace Yes
Appliance Dishwasher, Gas Range, Microwave
Laundry Laundry Room
Exterior
Garage RV Hook-Ups
Garage Spaces 2.0
Garage Description 2.0
Fence Split Rail
Pool None
Community Features Biking, Hiking, Rural
View Y/N Yes
View Mountain(s)
Roof Type Composition
Porch Concrete, Covered, Patio, Porch
Attached Garage Yes
Total Parking Spaces 2
Private Pool No
Building
Lot Description Back Yard, Street Level
Story Two
Entry Level Two
Sewer Septic Tank
Water Public
Level or Stories Two
Schools
Elementary Schools Other
Middle Schools Other
High Schools Other
Others
Senior Community No
Tax ID 27019101
Acceptable Financing Cash, Conventional, VA Loan
Listing Terms Cash, Conventional, VA Loan
Financing Conventional
Special Listing Condition Standard
Read Less
Want to know what your home might be worth? Contact us for a FREE valuation!

Our team is ready to help you sell your home for the highest possible price ASAP

Bought with Ranbir Nanda • Ranbir B. Nanda, Broker






