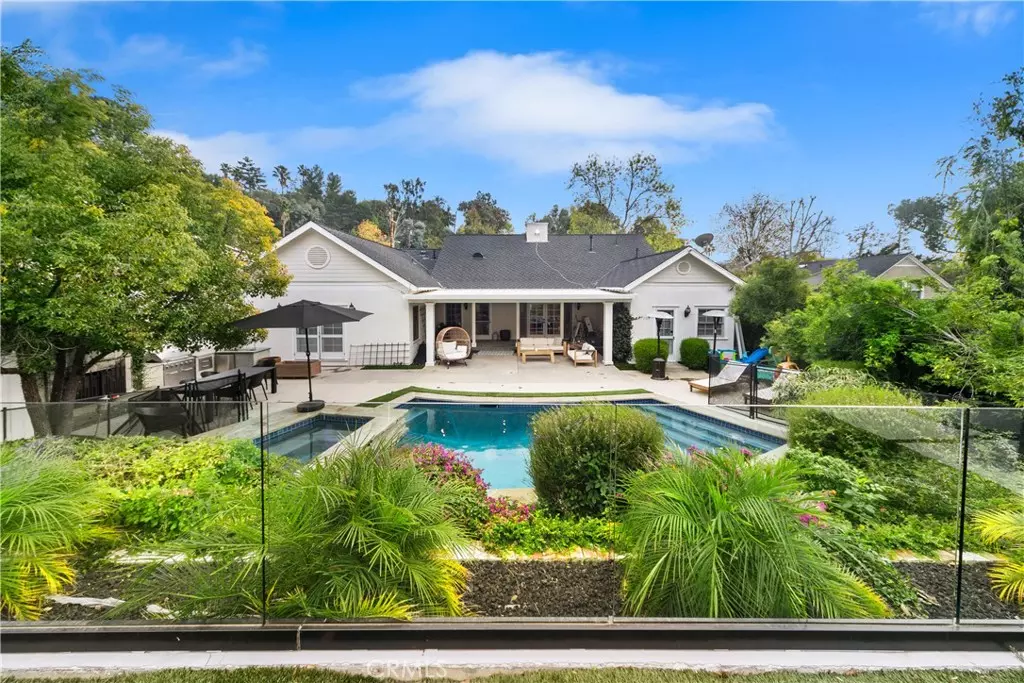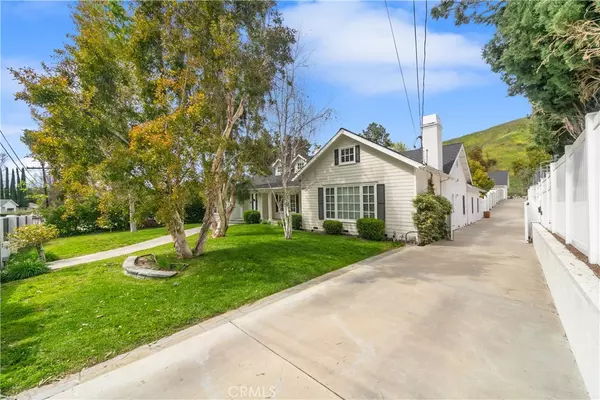$2,650,000
$2,795,000
5.2%For more information regarding the value of a property, please contact us for a free consultation.
5153 Dumont PL Woodland Hills, CA 91364
6 Beds
5 Baths
4,553 SqFt
Key Details
Sold Price $2,650,000
Property Type Single Family Home
Sub Type Single Family Residence
Listing Status Sold
Purchase Type For Sale
Square Footage 4,553 sqft
Price per Sqft $582
MLS Listing ID SR24053891
Sold Date 07/08/24
Bedrooms 6
Full Baths 4
Three Quarter Bath 1
Construction Status Updated/Remodeled,Turnkey
HOA Y/N No
Year Built 1954
Lot Size 0.403 Acres
Property Description
Welcome to a haven of luxury and entertainment in the heart of the prestigious Vista Del Oro neighborhood of Woodland Hills. This exceptional property, boasting 4 bedrooms and 3 1/2 bathrooms in the main house and 2 bedrooms and 1 bathroom in the detached guest house, encompasses a generous 4,553 of combined square footage of meticulously designed living space on an expansive 17,000+ square feet lot. Step inside and be captivated by the beautiful open layout that seamlessly blends sophistication with functionality. High ceilings and large windows invite abundant natural light, creating a warm and welcoming atmosphere throughout the home. The entire property has undergone a top-to-bottom renovation, showcasing high-end finishes and impeccable craftsmanship at every turn. The gourmet kitchen is a masterpiece, featuring custom cabinetry, a sprawling island, and professional-grade appliances. It is a chef's delight and the home's focal point, perfect for culinary enthusiasts and entertaining alike. However, the true highlight of this residence lies beyond its walls. The huge backyard is a paradise for entertainers and families alike. A covered patio, a sitting area, and a BBQ station set the stage for outdoor gatherings. An outdoor fireplace adds a touch of elegance, while the gated smart swimming pool and jacuzzi offer a luxurious retreat. The expansive grassy play area is a haven for kids to explore and play freely. Additionally, a detached 2-story, 1,200-square-foot guest house with 2 bedrooms and a 2-car garage provides ample space for guests or a private retreat. This property is tucked away at the end of a quiet cul-de-sac, ensuring utmost privacy and tranquility. The location not only provides a peaceful oasis but also convenient access to nearby amenities, schools, and major thoroughfares.
Indulge in the epitome of California living, where luxury meets functionality, and entertainment knows no bounds. This residence is more than just a home; it's a lifestyle waiting to be embraced. Welcome to your forever haven in Vista Del Oro!
Location
State CA
County Los Angeles
Area Whll - Woodland Hills
Zoning LARA
Rooms
Other Rooms Guest House Detached, Guest House, Storage
Main Level Bedrooms 4
Interior
Interior Features Breakfast Bar, Breakfast Area, Eat-in Kitchen, High Ceilings, Open Floorplan, Pantry, Quartz Counters, Stone Counters, Recessed Lighting, Storage, All Bedrooms Down, Bedroom on Main Level, Main Level Primary, Multiple Primary Suites, Primary Suite, Walk-In Pantry, Walk-In Closet(s)
Heating Central
Cooling Central Air
Flooring Laminate, Stone, Wood
Fireplaces Type Outside, Wood Burning
Fireplace Yes
Appliance 6 Burner Stove, Dishwasher, Freezer, Gas Cooktop, Gas Oven, Gas Range, Gas Water Heater, Microwave, Refrigerator, Tankless Water Heater
Laundry Inside
Exterior
Exterior Feature Lighting
Parking Features Concrete, Driveway, Garage, Guest, Gated, RV Gated, RV Access/Parking
Garage Spaces 2.0
Garage Description 2.0
Fence Excellent Condition, Vinyl
Pool Fenced, Filtered, Gas Heat, Heated, In Ground, Private
Community Features Biking
Utilities Available Cable Connected, Electricity Connected, Natural Gas Connected, Phone Connected, Sewer Connected, Water Connected
View Y/N Yes
View Canyon, Hills, Mountain(s), Neighborhood
Roof Type Shingle
Accessibility No Stairs, Parking, Accessible Doors
Porch Rear Porch, Covered, Deck, Patio
Attached Garage No
Total Parking Spaces 12
Private Pool Yes
Building
Lot Description 2-5 Units/Acre, Cul-De-Sac, Garden
Story 1
Entry Level One
Foundation Raised
Sewer Public Sewer
Water Public
Architectural Style Modern
Level or Stories One
Additional Building Guest House Detached, Guest House, Storage
New Construction No
Construction Status Updated/Remodeled,Turnkey
Schools
School District Los Angeles Unified
Others
Senior Community No
Tax ID 2166016007
Security Features Security System,Closed Circuit Camera(s),Security Gate,Smoke Detector(s),Security Lights
Acceptable Financing Cash, Cash to New Loan, Conventional, Contract, Cal Vet Loan, 1031 Exchange
Listing Terms Cash, Cash to New Loan, Conventional, Contract, Cal Vet Loan, 1031 Exchange
Financing Conventional
Special Listing Condition Standard
Read Less
Want to know what your home might be worth? Contact us for a FREE valuation!

Our team is ready to help you sell your home for the highest possible price ASAP

Bought with Guy Azar • The Agency





