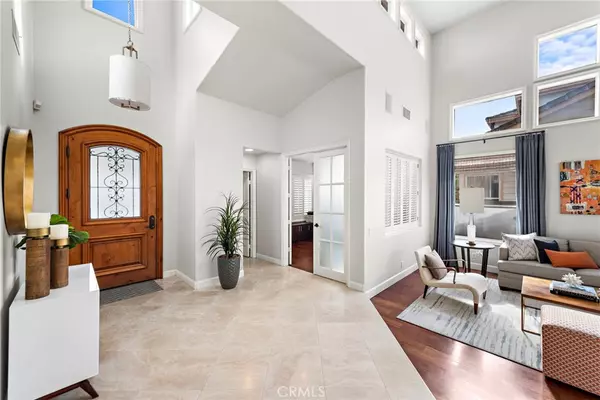$2,484,000
$2,500,000
0.6%For more information regarding the value of a property, please contact us for a free consultation.
7 Pembroke Laguna Niguel, CA 92677
4 Beds
4 Baths
3,120 SqFt
Key Details
Sold Price $2,484,000
Property Type Single Family Home
Sub Type Single Family Residence
Listing Status Sold
Purchase Type For Sale
Square Footage 3,120 sqft
Price per Sqft $796
Subdivision Ocean Ranch ~ Executive (Bbe)
MLS Listing ID OC24087974
Sold Date 07/11/24
Bedrooms 4
Full Baths 3
Half Baths 1
Condo Fees $460
Construction Status Updated/Remodeled
HOA Fees $460/mo
HOA Y/N Yes
Year Built 1994
Lot Size 7,749 Sqft
Property Description
Nestled within the prestigious guard-gated coastal enclave of Ocean Ranch, this meticulously maintained residence presents a captivating blend of luxury and comfort. Boasting 4 bedrooms plus an office/library, 3.5 baths, and a 3-car garage, this home offers an ideal layout for modern living.
Upon entry, guests are greeted by travertine flooring and a grand staircase, complemented by soaring ceilings that create an inviting ambiance. The first floor features a convenient home office with French doors, perfect for those seeking a quiet workspace. Entertain with ease in the spacious living and dining rooms, adorned with large windows and custom coverings that bathe the interiors in natural light. The gorgeously remodeled kitchen is a culinary delight, featuring white shaker-style cabinetry, modern hardware, designer tile back splash, a center island, built-in Monogram appliances, and a charming breakfast nook overlooking the family room. Unwind in the cozy family room, complete with a fireplace and custom built-ins, or retreat to the master suite for a serene haven. Here, vaulted ceilings, a romantic fireplace, and a remodeled master bath await, offering the ultimate in luxury living. Three additional spacious bedrooms on the upper level provide ample accommodation for family and guests. Outside, the private backyard beckons with lush landscaping, a patio dining area, and plenty of yard space for leisure and relaxation--or even a medium sized pool. Residents of Ocean Ranch enjoy access to a host of amenities, including a sparkling pool, spa, playground, sports court, and community events. Award-winning schools and a convenient shopping center with a variety of shops, restaurants, and entertainment options are just moments away. With its coveted location less than 3.5 minutes from charming downtown Dana Point and Dana Point Harbor, this home presents an incredible opportunity for coastal living at its finest. Don't miss out on the chance to make this your dream home!
Location
State CA
County Orange
Area Lnslt - Salt Creek
Interior
Interior Features Breakfast Bar, Built-in Features, Breakfast Area, Crown Molding, Separate/Formal Dining Room, Granite Counters, High Ceilings, Open Floorplan, Paneling/Wainscoting, Tile Counters, Two Story Ceilings, All Bedrooms Up, Primary Suite
Heating Forced Air, Zoned
Cooling Central Air, Zoned
Flooring Carpet, Stone, Vinyl, Wood
Fireplaces Type Family Room, Gas, Primary Bedroom, Wood Burning
Fireplace Yes
Appliance Dishwasher, Gas Cooktop, Disposal, Microwave, Refrigerator, Range Hood, Trash Compactor
Laundry Electric Dryer Hookup, Gas Dryer Hookup, Laundry Room
Exterior
Parking Features Door-Multi, Direct Access, Door-Single, Driveway, Garage Faces Front, Garage
Garage Spaces 3.0
Garage Description 3.0
Pool Association
Community Features Curbs, Street Lights, Sidewalks, Gated
Utilities Available Water Connected
Amenities Available Sport Court, Maintenance Grounds, Management, Outdoor Cooking Area, Picnic Area, Playground, Pool, Guard, Security
View Y/N No
View None
Roof Type Concrete,Tile
Porch Concrete
Attached Garage Yes
Total Parking Spaces 3
Private Pool No
Building
Lot Description Back Yard, Front Yard, Sprinklers In Rear, Sprinklers In Front, Landscaped, Sprinklers Timer
Story 2
Entry Level Two
Sewer Public Sewer
Water Public
Architectural Style Traditional
Level or Stories Two
New Construction No
Construction Status Updated/Remodeled
Schools
Elementary Schools Malcolm
Middle Schools Niguel Hills
High Schools Dana Hills
School District Capistrano Unified
Others
HOA Name Ocean Ranch
Senior Community No
Tax ID 67373126
Security Features Carbon Monoxide Detector(s),Gated with Guard,Gated Community,Gated with Attendant,Smoke Detector(s),Security Guard
Acceptable Financing Cash, Cash to New Loan, Conventional
Listing Terms Cash, Cash to New Loan, Conventional
Financing Cash
Special Listing Condition Standard
Read Less
Want to know what your home might be worth? Contact us for a FREE valuation!

Our team is ready to help you sell your home for the highest possible price ASAP

Bought with Tae Ki Kim • California Bridge Realty




