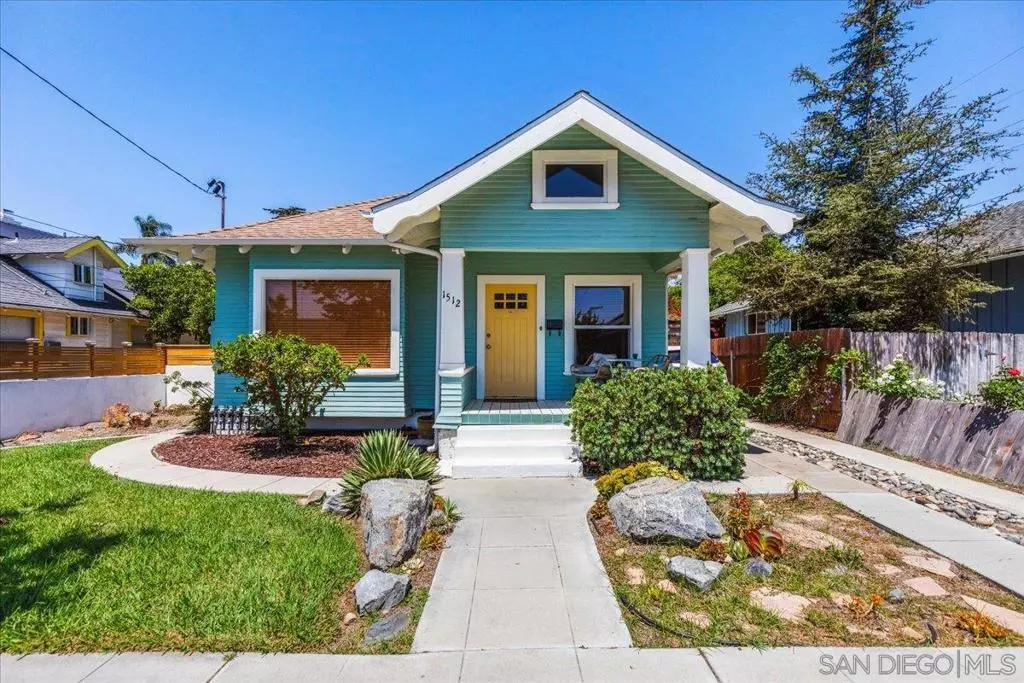$1,300,000
$1,350,000
3.7%For more information regarding the value of a property, please contact us for a free consultation.
1512 Madison Avenue San Diego, CA 92116
2 Beds
3 Baths
1,142 SqFt
Key Details
Sold Price $1,300,000
Property Type Single Family Home
Sub Type Single Family Residence
Listing Status Sold
Purchase Type For Sale
Square Footage 1,142 sqft
Price per Sqft $1,138
Subdivision University Heights
MLS Listing ID 240019203SD
Sold Date 09/23/24
Bedrooms 2
Full Baths 3
HOA Y/N No
Year Built 1911
Lot Size 4,974 Sqft
Property Description
Discover the epitome of Craftsman elegance in the heart of University Heights. This meticulously maintained 1911 gem radiates charm and modern sophistication, with natural light streaming through newly installed windows, highlighting original hardwood floors and a cozy window seat. The spacious living and dining rooms boast a built-in hutch and ceiling fan, perfect for both quiet evenings and lively gatherings. The updated kitchen features stylish maple and glass cabinets, Corian countertops, recessed lighting and a convenient eating area, along with newer appliances to inspire your culinary creativity. A fully equipped ADU, complete with a new kitchen, bathroom and mini-split system, offers versatile living or rental opportunities. Step outside and enjoy the lush, entertaining backyard, complete with a trellis for seamless indoor/outdoor living. Savor the fresh produce from your own orange and mandarin trees while relaxing in the new mini split A/C systems. This home also includes a designated office space, two remodeled bathrooms, newer roof and a high-voltage 40 amp circuit for electric car charging plus extra parking! With easy freeway access and a vibrant neighborhood of restaurants and coffee shops just a stroll away, this Craftsman is not only a home but a lifestyle waiting to be embraced. A true must see!
Location
State CA
County San Diego
Area 92116 - Normal Heights
Interior
Interior Features Bedroom on Main Level, Walk-In Pantry
Heating Combination, Natural Gas, See Remarks, Zoned
Cooling Central Air, Whole House Fan
Fireplace No
Appliance Built-In Range, Dishwasher, Gas Cooking, Disposal, Gas Range, Microwave
Laundry Electric Dryer Hookup, Gas Dryer Hookup, Laundry Room
Exterior
Parking Features Driveway
Garage Spaces 1.0
Garage Description 1.0
Fence Partial
Pool None
View Y/N No
Roof Type Shingle
Porch Patio, Porch
Attached Garage No
Total Parking Spaces 4
Private Pool No
Building
Story 1
Entry Level One
Level or Stories One
New Construction No
Others
Senior Community No
Tax ID 4450310600
Acceptable Financing Cash, Conventional, FHA, VA Loan
Listing Terms Cash, Conventional, FHA, VA Loan
Financing Conventional
Read Less
Want to know what your home might be worth? Contact us for a FREE valuation!

Our team is ready to help you sell your home for the highest possible price ASAP

Bought with Janna Hernholm • Pacific Sotheby's International Realty






