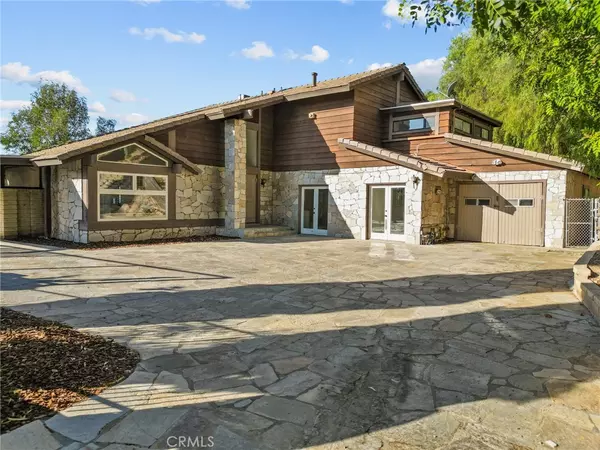$950,000
$925,000
2.7%For more information regarding the value of a property, please contact us for a free consultation.
28247 Robin Crest CT Canyon Country, CA 91387
4 Beds
3 Baths
2,710 SqFt
Key Details
Sold Price $950,000
Property Type Single Family Home
Sub Type Single Family Residence
Listing Status Sold
Purchase Type For Sale
Square Footage 2,710 sqft
Price per Sqft $350
Subdivision Amer. Beauty Deane (Ambd)
MLS Listing ID SR24209814
Sold Date 11/14/24
Bedrooms 4
Full Baths 3
Condo Fees $65
HOA Fees $65/mo
HOA Y/N Yes
Year Built 1980
Lot Size 0.675 Acres
Property Description
Welcome to your dream home! This spacious 4 bedroom 3 bath oasis is tucked away in a pride of ownership cul-de-sac and also very well placed at the top of a flag lot resulting in amazing mountainous views! All rooms and bath up, except, one bedroom and one full bath down. As you step inside to the entry area you are instantly greeted by high soaring ceilings, step down to a seamless blend of living and dining spaces. With or without culinary skills, you cannot miss in the beautiful chef’s kitchen. The family room is joined by a cozy fireplace and french doors that lead you out to your own private retreat haven—an inviting pool and spa, as well as your own look out deck. Perfect for soaking in the sun or hosting BBQs with friends. All new interior paint and flooring. The outdoor space also features breathtaking views, making every sunset or sunrise an unforgettable experience. Robin Crest, she is a lifestyle. Privacy, close to shopping, schools, commuter friendly, and activities or leisure found in the HOA offerings as well as the many Santa Clarita Valley amenities.
Location
State CA
County Los Angeles
Area Can2 - Canyon Country 2
Zoning SCUR2
Rooms
Main Level Bedrooms 1
Interior
Interior Features Bedroom on Main Level
Heating Central
Cooling Central Air
Flooring Laminate
Fireplaces Type Family Room
Fireplace Yes
Appliance Gas Range, Water Heater
Laundry Inside
Exterior
Garage Driveway, Garage Faces Front, Garage
Pool Private, Association
Community Features Street Lights
Amenities Available Pool
View Y/N Yes
View Mountain(s)
Private Pool Yes
Building
Lot Description 0-1 Unit/Acre, Flag Lot
Story 2
Entry Level Two
Sewer Public Sewer
Water Public
Level or Stories Two
New Construction No
Schools
School District William S. Hart Union
Others
HOA Name Sierra Hills
Senior Community No
Tax ID 2839040047
Acceptable Financing Cash, Conventional, FHA, VA Loan
Listing Terms Cash, Conventional, FHA, VA Loan
Financing VA
Special Listing Condition Standard, Trust
Read Less
Want to know what your home might be worth? Contact us for a FREE valuation!

Our team is ready to help you sell your home for the highest possible price ASAP

Bought with Kristen Deschino • 35 Oaks Property Group, Inc.






