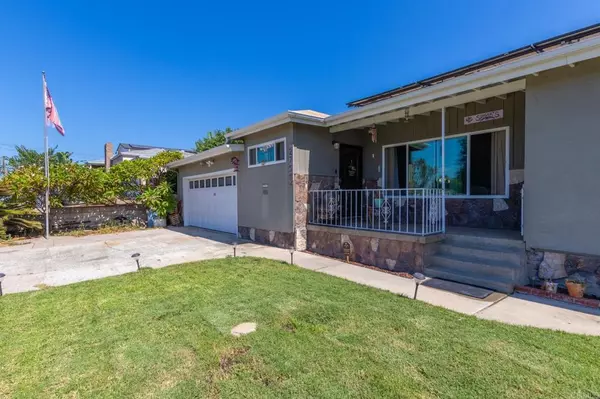$850,000
$899,000
5.5%For more information regarding the value of a property, please contact us for a free consultation.
2751 Dennis LN Lemon Grove, CA 91945
4 Beds
3 Baths
2,210 SqFt
Key Details
Sold Price $850,000
Property Type Single Family Home
Sub Type Single Family Residence
Listing Status Sold
Purchase Type For Sale
Square Footage 2,210 sqft
Price per Sqft $384
MLS Listing ID PTP2406481
Sold Date 12/11/24
Bedrooms 4
Full Baths 2
Half Baths 1
HOA Y/N No
Year Built 1951
Lot Size 0.351 Acres
Property Description
Check out this amazing single-story home packed with great features! Perfect for buyers who want it ALL. This spacious, remodeled home has 4 bedrooms plus an office/den, a living room, and a family room with a cozy fireplace. There's an attached two-car garage with washer and dryer hookups, hardwood floors, solar panels, and newer double-pane windows. The roof was replaced in 2023, and the home has air conditioning. The huge 15,000 sq. ft. lot includes a sparkling pool, large concrete patio area, a barbecue setup with an outdoor kitchen, and still enough space to add an ADU! The kitchen is a dream with tons of cabinets, granite countertops, a custom backsplash, upgraded and recessed lighting, stainless steel appliances, travertine floors, and an island that opens to the family room—perfect for entertaining!
Location
State CA
County San Diego
Area 91945 - Lemon Grove
Zoning R1
Rooms
Main Level Bedrooms 4
Interior
Interior Features Bedroom on Main Level, Main Level Primary, Primary Suite
Cooling None
Fireplaces Type Family Room
Fireplace Yes
Laundry Inside
Exterior
Garage Spaces 2.0
Garage Description 2.0
Pool In Ground
Community Features Sidewalks
View Y/N No
View None
Attached Garage Yes
Total Parking Spaces 2
Private Pool Yes
Building
Story 1
Entry Level One
Sewer Public Sewer
Level or Stories One
Schools
School District Grossmont Union
Others
Senior Community No
Tax ID 5032321200
Acceptable Financing Cash, Conventional, Cal Vet Loan, 1031 Exchange, FHA, Government Loan, VA Loan
Listing Terms Cash, Conventional, Cal Vet Loan, 1031 Exchange, FHA, Government Loan, VA Loan
Financing FHA
Special Listing Condition Trust
Read Less
Want to know what your home might be worth? Contact us for a FREE valuation!

Our team is ready to help you sell your home for the highest possible price ASAP

Bought with Aurora Salazar • Meta Homes Realty Inc





