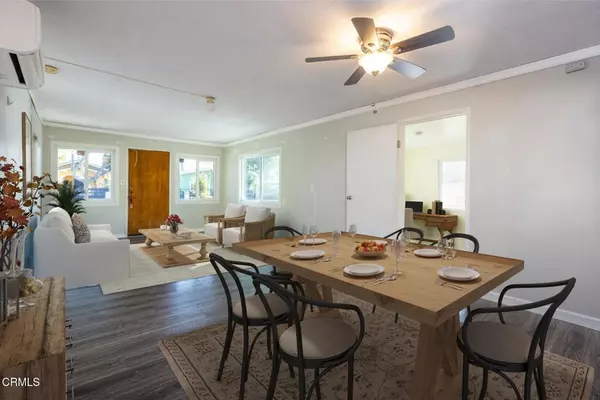$625,000
$585,000
6.8%For more information regarding the value of a property, please contact us for a free consultation.
202 N Laurel ST Santa Ana, CA 92703
2 Beds
1 Bath
942 SqFt
Key Details
Sold Price $625,000
Property Type Single Family Home
Sub Type Single Family Residence
Listing Status Sold
Purchase Type For Sale
Square Footage 942 sqft
Price per Sqft $663
MLS Listing ID P1-19886
Sold Date 01/13/25
Bedrooms 2
Full Baths 1
Construction Status Repairs Cosmetic
HOA Y/N No
Year Built 1924
Lot Size 3,750 Sqft
Property Description
Centrally located in Orange County lies this charming home with 2 bedrooms all on a single level with a third room (no closet) that can be used as a third bedroom or den/office. The gated front entry with wrought iron gates welcomes you to a spacious front patio with room for parking. Upon entering the home, you will find a great room with a dining area and lots of windows overlooking the kitchen. An attached sun/bonus room offers a multitude of opportunities to envision the space to suit your needs whether it be a playroom or family room. Relax and enjoy the California weather in your spacious backyard that is gated and fenced with a large grassy area, driveway with carport for additional parking, storage room, and newer electronic gate. Other highlights include ductless air conditioning and wood floors throughout. Come bring your creative vision to put the finishing touches on this charmer. Close to all that Orange County has to offer including shopping, dining, recreation, and entertainment destinations.
Location
State CA
County Orange
Area 70 - Santa Ana North Of First
Rooms
Other Rooms Storage
Interior
Interior Features Ceiling Fan(s), Open Floorplan, Storage, Unfurnished, All Bedrooms Down, Bedroom on Main Level, Walk-In Closet(s)
Cooling Ductless
Flooring Wood
Fireplaces Type None
Fireplace No
Laundry Washer Hookup, Gas Dryer Hookup, Inside
Exterior
Exterior Feature Lighting
Parking Features Carport, Driveway, Electric Gate, Gated
Fence Block, Chain Link, Wrought Iron
Pool None
Community Features Curbs, Suburban, Sidewalks
Utilities Available Cable Available, Electricity Connected, Natural Gas Connected, Phone Available, Sewer Connected, Water Connected
View Y/N No
View None
Roof Type Composition
Porch Front Porch, Open, Patio
Private Pool No
Building
Lot Description Back Yard, Garden, Lawn, Landscaped, Level, Near Public Transit, Rectangular Lot, Sprinklers None, Street Level, Yard
Story 1
Entry Level One
Sewer Public Sewer
Water Public
Architectural Style Traditional
Level or Stories One
Additional Building Storage
New Construction No
Construction Status Repairs Cosmetic
Others
Senior Community No
Tax ID 19825223
Security Features Carbon Monoxide Detector(s),Smoke Detector(s)
Acceptable Financing Cash, Cash to New Loan, Conventional, Submit
Listing Terms Cash, Cash to New Loan, Conventional, Submit
Financing Cash to New Loan,Conventional,Other
Special Listing Condition Standard
Read Less
Want to know what your home might be worth? Contact us for a FREE valuation!

Our team is ready to help you sell your home for the highest possible price ASAP

Bought with Marisol Duenas Casas • eHomes





