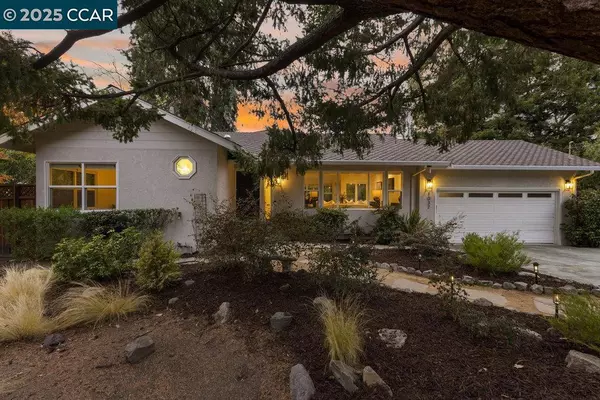$1,250,000
$1,250,000
For more information regarding the value of a property, please contact us for a free consultation.
1037 Hacienda Dr Walnut Creek, CA 94598
2 Beds
1 Bath
1,085 SqFt
Key Details
Sold Price $1,250,000
Property Type Single Family Home
Sub Type Single Family Residence
Listing Status Sold
Purchase Type For Sale
Square Footage 1,085 sqft
Price per Sqft $1,152
Subdivision Lakewood
MLS Listing ID 41082050
Sold Date 01/17/25
Bedrooms 2
Full Baths 1
HOA Y/N No
Year Built 1947
Lot Size 8,001 Sqft
Property Description
Welcome to 1037 Hacienda Drive where you'll find a delightful single-story, 2-bedroom, + office/adu and 1-bath home set on a tranquil property in Lakewood, one of Walnut Creek's most charming neighborhoods. This home blends architectural character with thoughtful updates for today's lifestyle – contemporary paint, new wood floors, enhanced kitchen storage, and a reconfigured layout for optimal flow. You'll also find a spacious open-concept living and dining area. Modern amenities complement the home's warm ambiance, creating a seamless blend of classic appeal and updated comfort. The exterior offers and extension of the inviting space: a large front yard enhances curb appeal, while the low-maintenance backyard is perfect for unwinding, featuring a cozy hot tub, outdoor dining area, and a TV deck for movie nights under the stars. A versatile ADU adds flexibility, whether you need a home office, playroom, or extra storage space. This property is an ideal choice for those who value character, comfort, and the convenience of Walnut Creek's best amenities. The home is zoned for top-rated Walnut Creek/Acalanes Schools and less than one mile to downtown for arts, shopping and dining.
Location
State CA
County Contra Costa
Interior
Heating Forced Air
Cooling Central Air
Fireplaces Type Electric, Family Room
Fireplace Yes
Appliance Gas Water Heater, Dryer, Washer
Exterior
Parking Features Garage
Garage Spaces 2.0
Garage Description 2.0
Pool None
Roof Type Shingle
Attached Garage Yes
Total Parking Spaces 2
Private Pool No
Building
Lot Description Back Yard, Front Yard, Garden, Sprinklers In Rear, Sprinklers In Front, Sprinklers Timer, Street Level
Story One
Entry Level One
Sewer Public Sewer
Architectural Style Traditional
Level or Stories One
New Construction No
Others
Tax ID 1791100058
Acceptable Financing Cash, Conventional, 1031 Exchange, FHA, VA Loan
Listing Terms Cash, Conventional, 1031 Exchange, FHA, VA Loan
Financing Conventional
Read Less
Want to know what your home might be worth? Contact us for a FREE valuation!

Our team is ready to help you sell your home for the highest possible price ASAP

Bought with Jillian Johnson • RE/MAX Accord





