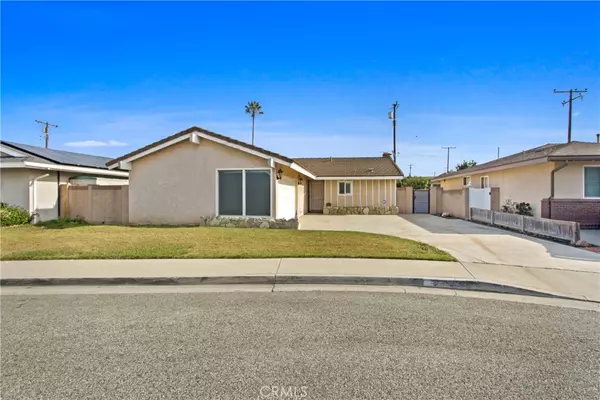$910,000
$910,000
For more information regarding the value of a property, please contact us for a free consultation.
5306 Iroquois AVE Lakewood, CA 90713
4 Beds
2 Baths
1,405 SqFt
Key Details
Sold Price $910,000
Property Type Single Family Home
Sub Type Single Family Residence
Listing Status Sold
Purchase Type For Sale
Square Footage 1,405 sqft
Price per Sqft $647
MLS Listing ID RS24247452
Sold Date 01/17/25
Bedrooms 4
Full Baths 2
HOA Y/N No
Year Built 1962
Lot Size 5,096 Sqft
Property Description
Welcome to 5306 Iroquois Ave, a beautifully updated 4-bedroom, 2-bathroom home in the highly desirable Lakewood Manor neighborhood. This charming property has been thoughtfully remodeled, featuring a master bathroom with a walk-in shower and modern vanities, a spacious open-concept kitchen flowing seamlessly into the living area, and a large living room with a cozy fireplace. Newer double-pane windows and sliding doors enhance energy efficiency and natural light throughout the home. Recent updates include modernized electrical and plumbing systems, along with stylish renovations to the kitchen and bathrooms. Just steps away, a nature trail leads to Mae Boyar Park, offering a free public wading pool during summer, making it ideal for families. Conveniently located near schools, shopping, and major freeways, this home is the perfect blend of comfort, style, and accessibility in one of Lakewood's most sought-after neighborhoods.
Location
State CA
County Los Angeles
Area 22 - Lakewood Estates, Lakewood Manor
Zoning LKR1YY
Rooms
Main Level Bedrooms 4
Interior
Interior Features Eat-in Kitchen, Quartz Counters, Recessed Lighting, Wired for Sound, Primary Suite
Heating Central
Cooling Central Air, Whole House Fan
Fireplaces Type Living Room
Fireplace Yes
Appliance Gas Oven, Gas Range, Gas Water Heater, Microwave
Laundry In Garage
Exterior
Parking Features Direct Access, Door-Single, Garage
Garage Spaces 2.0
Garage Description 2.0
Pool None
Community Features Curbs, Street Lights, Sidewalks
View Y/N No
View None
Roof Type Composition
Attached Garage Yes
Total Parking Spaces 2
Private Pool No
Building
Lot Description Back Yard, Front Yard
Story 1
Entry Level One
Sewer Public Sewer
Water Public
Architectural Style Contemporary
Level or Stories One
New Construction No
Schools
School District Long Beach Unified
Others
Senior Community No
Tax ID 7048009004
Acceptable Financing Cash, Conventional, FHA, VA Loan
Listing Terms Cash, Conventional, FHA, VA Loan
Financing Conventional
Special Listing Condition Standard
Read Less
Want to know what your home might be worth? Contact us for a FREE valuation!

Our team is ready to help you sell your home for the highest possible price ASAP

Bought with General NONMEMBER • NONMEMBER MRML





