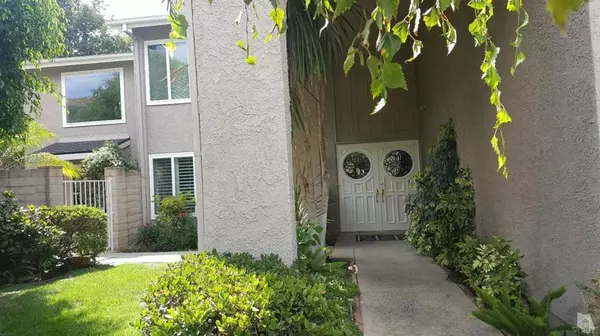$710,000
$724,900
2.1%For more information regarding the value of a property, please contact us for a free consultation.
22140 Vincennes ST Chatsworth, CA 91311
3 Beds
3 Baths
2,420 SqFt
Key Details
Sold Price $710,000
Property Type Single Family Home
Sub Type Single Family Residence
Listing Status Sold
Purchase Type For Sale
Square Footage 2,420 sqft
Price per Sqft $293
MLS Listing ID V0-216012824
Sold Date 01/13/25
Bedrooms 3
Full Baths 2
Half Baths 1
Construction Status Updated/Remodeled
HOA Y/N No
Year Built 1977
Lot Size 7,631 Sqft
Property Description
This ultra private Chatsworth pool home on a quiet cul de sac has been beautifully upgraded by long time owners. Three bedrooms upstairs with 2 full baths, plus another 1/2 bath downstairs. Entertaining is a must in the ultra sleek kitchen with rich granite counter tops, stainless steelappliances, wine fridge, pantry and large kitchen island. Ample living space with two living areas and two dining areas. Downstairs you will also find a 21' X13' flex room that can be used as a bedroom/office/game room, with a full gym on the upstairs loft. (Gym equipment is included unless buyers want the equipment removed). Beautifully landscaped and designed for entertaining in mind. The backyard retreat is all ready for your Summer parties. Inviting pool & spa await in the lush backyard with ample seating in covered patio area. Energy efficient pool heater and pump installed last year. Pre-wired for surround sound. Two separate A/C units for downstairs and upstairs. Tankless water heater. 220 outlet in garage (currently used for electric car). Roof is less than 4 years old. Conveniently located close to 118 & 101 Freeway
Location
State CA
County Los Angeles
Area Cht - Chatsworth
Zoning LARS
Interior
Interior Features Separate/Formal Dining Room, Pantry
Cooling Dual
Flooring Carpet, Laminate
Fireplaces Type Gas, Living Room
Fireplace Yes
Appliance Convection Oven, Double Oven, Gas Cooktop, Disposal, Gas Oven, Tankless Water Heater, Warming Drawer
Laundry In Garage
Exterior
Parking Features Door-Multi, Driveway, Garage
Garage Spaces 2.0
Garage Description 2.0
Pool In Ground
Utilities Available Sewer Connected, Water Connected
View Y/N No
Roof Type Other
Porch Covered
Total Parking Spaces 2
Private Pool Yes
Building
Lot Description Cul-De-Sac, Sprinkler System
Entry Level Two
Foundation Slab
Sewer Public Sewer, Septic Tank
Water Public
Architectural Style Traditional
Level or Stories Two
New Construction No
Construction Status Updated/Remodeled
Others
Senior Community No
Tax ID 2727018025
Security Features Closed Circuit Camera(s)
Acceptable Financing Cash, Conventional
Listing Terms Cash, Conventional
Special Listing Condition Standard
Read Less
Want to know what your home might be worth? Contact us for a FREE valuation!

Our team is ready to help you sell your home for the highest possible price ASAP

Bought with Jessica Carter • Premier Options





