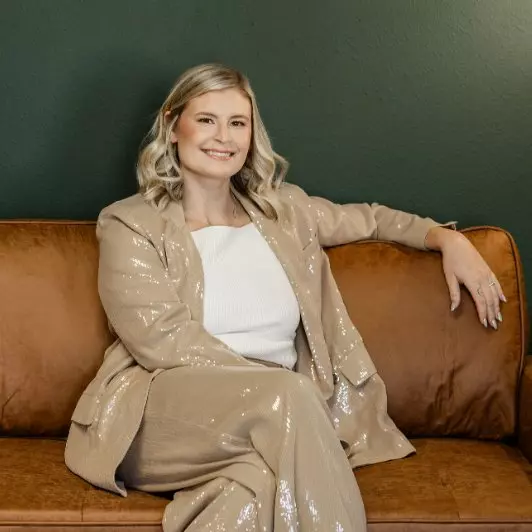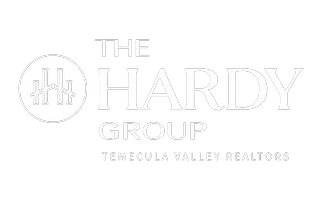$850,000
$845,000
0.6%For more information regarding the value of a property, please contact us for a free consultation.
1338 Delay AVE Glendora, CA 91740
3 Beds
2 Baths
1,135 SqFt
Key Details
Sold Price $850,000
Property Type Single Family Home
Sub Type Single Family Residence
Listing Status Sold
Purchase Type For Sale
Square Footage 1,135 sqft
Price per Sqft $748
MLS Listing ID CV25032025
Sold Date 03/19/25
Bedrooms 3
Full Baths 2
HOA Y/N No
Year Built 1955
Lot Size 0.266 Acres
Property Sub-Type Single Family Residence
Property Description
Spacious 11k+ Lot with Endless Potential! This 3-bedroom, 2-bathroom home sits on an expansive 11,592 sq. ft. lot, offering incredible opportunities for growth and customization. Inside, you'll find a beautifully remodeled kitchen featuring quartz countertops, tile flooring, and a large pantry. The open living and dining area creates a welcoming space, while the spacious family room provides plenty of room to relax. Hardwood flooring runs throughout most of the home, adding warmth and character. There's a small room off the family room that can be used as a home office or hobby space. Notably, the actual square footage (approx 1755 sqft) differs from tax records (1135 sqft), as additions were made by the original owner. A garage conversion offers flexibility—it can remain as-is or be removed at the buyer's discretion. The oversized lot provides RV parking and ample space for all your hobbies and toys. Recent updates include a 10-year roof, plumbing, electrical, and water heater. The lush backyard boasts mature lemon, peach, plum, pomegranate, and eucalyptus trees, plus multiple storage sheds. Bring your imagination and make this Glendora property your own! Buyer to verify all information independently.
Location
State CA
County Los Angeles
Area 629 - Glendora
Zoning GDR1
Rooms
Other Rooms Shed(s)
Main Level Bedrooms 3
Interior
Interior Features Separate/Formal Dining Room, Pantry, Quartz Counters
Heating Central
Cooling Central Air
Flooring Carpet, Tile, Wood
Fireplaces Type None
Fireplace No
Appliance Gas Range, Microwave, Refrigerator
Laundry Washer Hookup, Gas Dryer Hookup, Inside, Laundry Room
Exterior
Parking Features Driveway, Garage, RV Access/Parking, Garage Faces Side
Garage Spaces 2.0
Garage Description 2.0
Fence Block
Pool None
Community Features Suburban
Utilities Available Electricity Connected, Natural Gas Connected, Sewer Connected, Water Connected
View Y/N Yes
View Neighborhood
Roof Type Composition,Shingle
Porch Covered, Patio
Attached Garage Yes
Total Parking Spaces 2
Private Pool No
Building
Lot Description Back Yard, Front Yard, Landscaped, Rectangular Lot, Sprinkler System
Story 1
Entry Level One
Foundation Raised
Sewer Public Sewer
Water Public
Level or Stories One
Additional Building Shed(s)
New Construction No
Schools
School District Azusa Unified
Others
Senior Community No
Tax ID 8632028014
Security Features Carbon Monoxide Detector(s),Smoke Detector(s)
Acceptable Financing Cash, Conventional, FHA, Submit, VA Loan
Listing Terms Cash, Conventional, FHA, Submit, VA Loan
Financing Conventional
Special Listing Condition Standard
Read Less
Want to know what your home might be worth? Contact us for a FREE valuation!

Our team is ready to help you sell your home for the highest possible price ASAP

Bought with Javier Montiel • COLDWELL BANKER TOWN & COUNTRY





