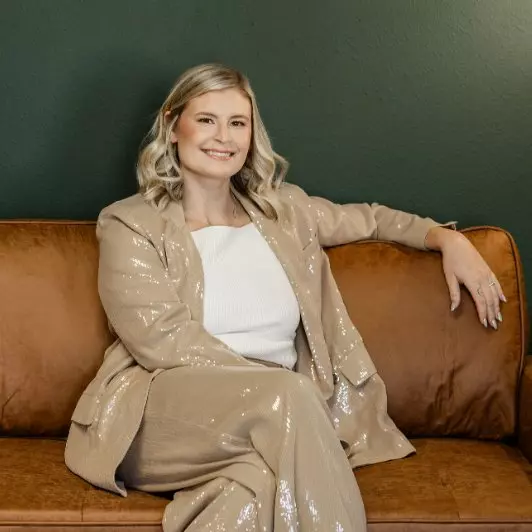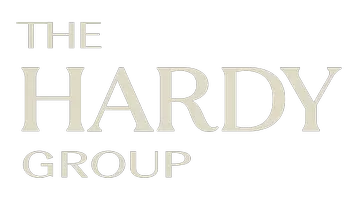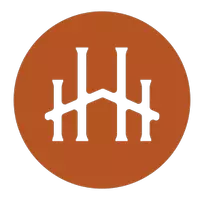$320,000
$320,000
For more information regarding the value of a property, please contact us for a free consultation.
274 Paseo Gregario Palm Desert, CA 92211
2 Beds
2 Baths
1,270 SqFt
Key Details
Sold Price $320,000
Property Type Condo
Sub Type Condominium
Listing Status Sold
Purchase Type For Sale
Square Footage 1,270 sqft
Price per Sqft $251
Subdivision Spanish Walk
MLS Listing ID 219125793DA
Sold Date 03/28/25
Bedrooms 2
Full Baths 2
Condo Fees $240
Construction Status Updated/Remodeled
HOA Fees $240/mo
HOA Y/N Yes
Year Built 2013
Property Sub-Type Condominium
Property Description
Welcome to the highly desirable gated community of Spanish Walk. Located on the corner across from the park and pool area makes this 2-bedroom 2 bath condo perfect for enjoyment of all the amenities that the beautiful community of Spanish walk has to offer. Once you enter this ground floor unit notice how well appointed the finishes of tiled floors that expand throughout the open great room living spaces. Cook up delicious meals in the oversized kitchen, which is tastefully done in granite, stainless steel appliances and richly toned cabinetry. The dining area is perfect to entertain friends and family along with a lux living room waiting for you, friends and family. 274 Paseo Gregario includes in unit laundry, spacious primary bedroom and built in storage. Park your cars in the two-car garage with direct access to your new condo. Spanish walk offers three pools and spas, gym, community room, billiard room, kids' playground and splash zone along with sidewalks to enjoy the ever so inviting Spanish Walk resort style living.
Location
State CA
County Riverside
Area 324 - East Palm Desert
Interior
Interior Features Separate/Formal Dining Room, High Ceilings, Open Floorplan, Recessed Lighting, Bedroom on Main Level, Main Level Primary
Heating Central, Forced Air, Natural Gas
Cooling Central Air
Flooring Carpet, Tile
Fireplace No
Appliance Convection Oven, Dishwasher, Freezer, Gas Oven, Gas Range, Gas Water Heater, Ice Maker, Microwave, Refrigerator, Self Cleaning Oven, Vented Exhaust Fan, Water To Refrigerator
Laundry Laundry Room
Exterior
Parking Features Direct Access, Garage, Garage Door Opener, Shared Driveway, Side By Side
Garage Spaces 2.0
Garage Description 2.0
Fence Block
Pool Gunite, Electric Heat, In Ground
Community Features Gated
Utilities Available Cable Available
Amenities Available Billiard Room, Clubhouse, Controlled Access, Fitness Center, Maintenance Grounds
View Y/N Yes
View Mountain(s), Peek-A-Boo
Roof Type Other,Tile
Attached Garage Yes
Total Parking Spaces 2
Private Pool Yes
Building
Lot Description Close to Clubhouse, Corner Lot, Drip Irrigation/Bubblers, Lawn, Landscaped, Planned Unit Development, Paved, Sprinklers Timer, Sprinkler System
Story 2
Entry Level One
Sewer Unknown
Architectural Style Spanish
Level or Stories One
New Construction No
Construction Status Updated/Remodeled
Others
Senior Community No
Tax ID 694173062
Security Features Security Gate,Gated Community,Key Card Entry
Acceptable Financing Cash, Cash to New Loan, Conventional
Listing Terms Cash, Cash to New Loan, Conventional
Financing Conventional
Special Listing Condition Standard
Read Less
Want to know what your home might be worth? Contact us for a FREE valuation!

Our team is ready to help you sell your home for the highest possible price ASAP

Bought with Damin Halum • Compass






