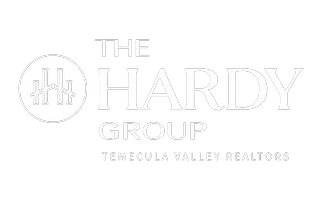$525,000
$489,000
7.4%For more information regarding the value of a property, please contact us for a free consultation.
9728 Marilla DR #602 Lakeside, CA 92040
2 Beds
2 Baths
944 SqFt
Key Details
Sold Price $525,000
Property Type Condo
Sub Type Condominium
Listing Status Sold
Purchase Type For Sale
Square Footage 944 sqft
Price per Sqft $556
MLS Listing ID PTP2501622
Sold Date 03/28/25
Bedrooms 2
Full Baths 2
Condo Fees $275
HOA Fees $275/mo
HOA Y/N Yes
Year Built 2006
Lot Size 1.675 Acres
Property Sub-Type Condominium
Property Description
This charming, move-in ready 2-bedroom, 2-bath unit is located in the gated Cherry Creek community. Featuring hard surface flooring throughout the living areas, assigned parking for convenience, and in-unit laundry, this home is both functional and comfortable. The open floor plan is ideal for various buyers, with no steps to navigate when entering or living in the home. The kitchen seamlessly flows into the living room, creating an excellent space for entertaining. The bedrooms are well-separated by the living area, making it perfect for a roommate setup. With its excellent condition, there's nothing you need to do before moving in. This is a must-see property!
Location
State CA
County San Diego
Area 92040 - Lakeside
Zoning R-1:SINGLE FAM-RES
Rooms
Main Level Bedrooms 2
Interior
Interior Features All Bedrooms Down, Main Level Primary, Primary Suite
Cooling Heat Pump
Fireplaces Type None
Fireplace No
Laundry Laundry Closet, Stacked
Exterior
Pool Community, Association
Community Features Mountainous, Rural, Pool
Amenities Available Playground, Pool
View Y/N No
View None
Attached Garage No
Total Parking Spaces 1
Private Pool No
Building
Story 1
Entry Level One
Level or Stories One
Schools
School District Grossmont Union
Others
HOA Name Cherry Creek
Senior Community No
Tax ID 3822104203
Acceptable Financing Cash, Conventional, Cal Vet Loan, FHA, VA Loan
Listing Terms Cash, Conventional, Cal Vet Loan, FHA, VA Loan
Financing Conventional
Special Listing Condition Standard
Read Less
Want to know what your home might be worth? Contact us for a FREE valuation!

Our team is ready to help you sell your home for the highest possible price ASAP

Bought with Christopher Cipro • Mission Realty Group





