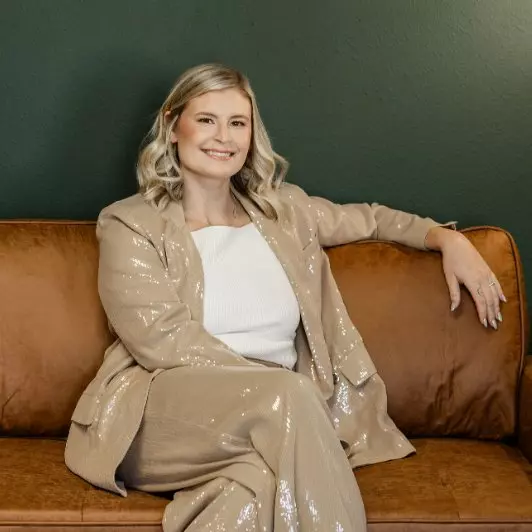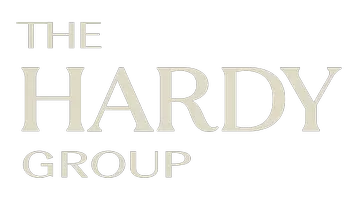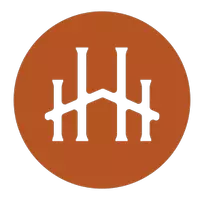$1,050,000
$1,050,000
For more information regarding the value of a property, please contact us for a free consultation.
20521 Brookie LN Saugus, CA 91350
5 Beds
4 Baths
3,605 SqFt
Key Details
Sold Price $1,050,000
Property Type Single Family Home
Sub Type Single Family Residence
Listing Status Sold
Purchase Type For Sale
Square Footage 3,605 sqft
Price per Sqft $291
Subdivision Ridgeview At Echo Ridge (Rdgvp)
MLS Listing ID SR25089918
Sold Date 05/29/25
Bedrooms 5
Full Baths 4
Condo Fees $85
Construction Status Turnkey
HOA Fees $85/mo
HOA Y/N Yes
Year Built 2013
Lot Size 0.364 Acres
Property Sub-Type Single Family Residence
Property Description
This stunning 5-bedroom home isn't just spacious—it's full of surprises. From breathtaking views to thoughtful storage solutions. Step inside to find a downstairs bedroom and full bathroom—perfect for guests or multi-gen living. The upstairs loft offers a flexible space for work or play, with bonus storage closets both in the loft and tucked near the entry and stairs. The primary suite is a true retreat, with a massive walk-in closet and plenty of room to unwind with a beautiful view. You'll also love the bonus room located off of the kitchen with another storage closet currently used as a pantry. This room is great for a mudroom, craft room, or even more storage. And yes, the home includes a full whole-house sprinkler system for added safety. Plus, you're conveniently located on a cut-de-sac. Welcome to your NextHome!
Location
State CA
County Los Angeles
Area Plum - Plum Canyon
Zoning LCA21*
Rooms
Main Level Bedrooms 1
Interior
Interior Features Block Walls, Ceiling Fan(s), Separate/Formal Dining Room, Eat-in Kitchen, Granite Counters, Living Room Deck Attached, Open Floorplan, Recessed Lighting, Bedroom on Main Level, Loft, Primary Suite, Walk-In Pantry, Walk-In Closet(s)
Heating Central, Solar
Cooling Central Air
Flooring Carpet, Tile
Fireplaces Type None
Fireplace No
Appliance Dishwasher, Microwave, Water Heater
Laundry Laundry Room, Upper Level
Exterior
Parking Features Direct Access, Garage
Garage Spaces 2.0
Garage Description 2.0
Fence Block
Pool None
Community Features Gutter(s)
Utilities Available Cable Connected, Electricity Connected, Natural Gas Connected, Sewer Connected, Water Connected
Amenities Available Maintenance Grounds
View Y/N Yes
View Canyon, Mountain(s), Neighborhood
Roof Type Tile
Accessibility Other
Porch Covered, Patio
Attached Garage Yes
Total Parking Spaces 6
Private Pool No
Building
Lot Description Cul-De-Sac
Story 2
Entry Level Two
Foundation Slab
Sewer Public Sewer
Water Public
Architectural Style Craftsman
Level or Stories Two
New Construction No
Construction Status Turnkey
Schools
High Schools Saugus
School District William S. Hart Union
Others
HOA Name Ridgeview
Senior Community No
Tax ID 2812114028
Security Features Carbon Monoxide Detector(s),Smoke Detector(s)
Acceptable Financing Cash, Conventional, FHA, Submit, VA Loan
Listing Terms Cash, Conventional, FHA, Submit, VA Loan
Financing Conventional
Special Listing Condition Standard
Read Less
Want to know what your home might be worth? Contact us for a FREE valuation!

Our team is ready to help you sell your home for the highest possible price ASAP

Bought with General NONMEMBER • NONMEMBER MRML






