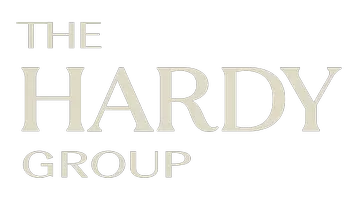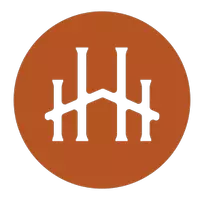$510,000
$520,000
1.9%For more information regarding the value of a property, please contact us for a free consultation.
3560 Franklin AVE Riverside, CA 92507
3 Beds
2 Baths
1,272 SqFt
Key Details
Sold Price $510,000
Property Type Single Family Home
Sub Type Single Family Residence
Listing Status Sold
Purchase Type For Sale
Square Footage 1,272 sqft
Price per Sqft $400
MLS Listing ID IV25074728
Sold Date 06/20/25
Bedrooms 3
Full Baths 2
HOA Y/N No
Year Built 1904
Lot Size 6,969 Sqft
Property Sub-Type Single Family Residence
Property Description
Embrace Riverside's rich heritage in this charming 3-bedroom, 2-bath home. This delightful residence boasts a large family room with the potential for a 4th bedroom. Enjoy the beautiful kitchen with a pantry featuring a barn-style sliding door. Ceiling fans are in all bedrooms and the family room. The expansive lot offers many possibilities, including the potential for an ADU (Accessory Dwelling Unit). Car enthusiasts and those with hobbies will appreciate the long driveway and ample parking in the back. Enjoy outdoor living in the big backyard, perfect for entertaining, complete with a variety of fruit trees. The large enclosed patio offers year-round enjoyment. Benefit from the solar energy system for energy efficiency. The basement offers extra storage. It's located near Downtown, with easy access to restaurants, shopping, and theaters. The home is also conveniently near Riverside Community College (RCC), the University of California, Riverside (UCR), and the iconic Mission Inn, with quick access to freeways and the Metrolink for commuters. Don't miss this opportunity!
Location
State CA
County Riverside
Area 252 - Riverside
Zoning R1065
Rooms
Main Level Bedrooms 1
Interior
Interior Features Ceiling Fan(s), Pantry, Tile Counters, Bedroom on Main Level
Heating Wall Furnace
Cooling Wall/Window Unit(s)
Flooring Carpet, Tile
Fireplaces Type None
Fireplace No
Appliance Gas Oven, Gas Range
Laundry Electric Dryer Hookup, Gas Dryer Hookup, Outside
Exterior
Parking Features Concrete, Driveway, RV Potential
Fence Block, Wrought Iron
Pool None
Community Features Curbs, Street Lights, Sidewalks
Utilities Available Electricity Connected, Natural Gas Connected, Sewer Connected, Water Connected
View Y/N Yes
View Hills
Roof Type Composition,Flat
Porch Concrete, Covered, Enclosed, Front Porch
Private Pool No
Building
Lot Description 0-1 Unit/Acre, Back Yard, Front Yard, Lawn, Sprinkler System, Yard
Faces North
Story 2
Entry Level Two
Foundation Raised
Sewer Sewer Tap Paid
Water Public
Level or Stories Two
New Construction No
Schools
Elementary Schools Longfellow
School District Riverside Unified
Others
Senior Community No
Tax ID 211104036
Security Features Carbon Monoxide Detector(s),Smoke Detector(s)
Acceptable Financing Cash, Cash to New Loan, Conventional, FHA
Green/Energy Cert Solar
Listing Terms Cash, Cash to New Loan, Conventional, FHA
Financing Conventional
Special Listing Condition Standard
Read Less
Want to know what your home might be worth? Contact us for a FREE valuation!

Our team is ready to help you sell your home for the highest possible price ASAP

Bought with Marcia La • Century 21 Ludecke Inc.



